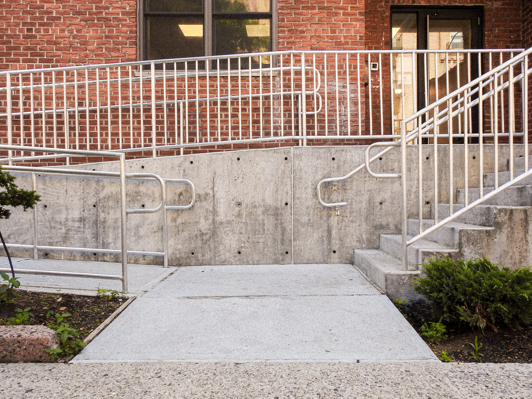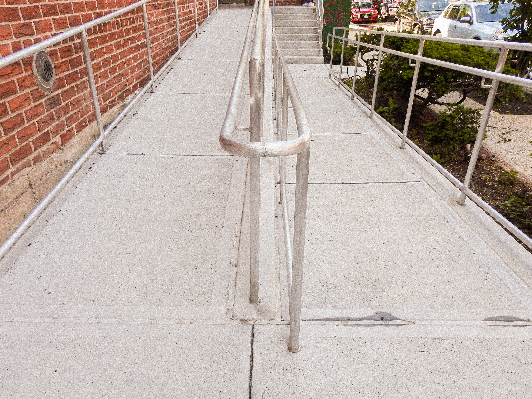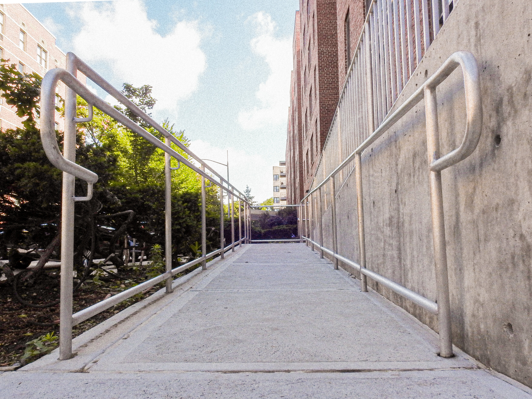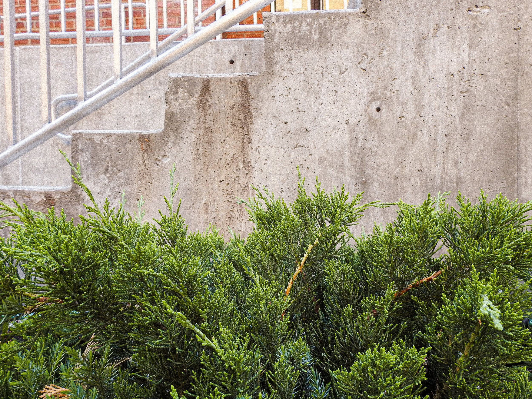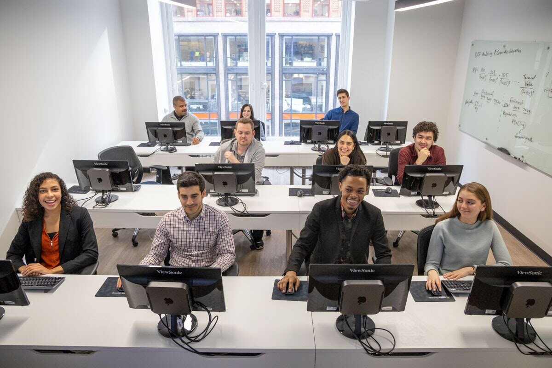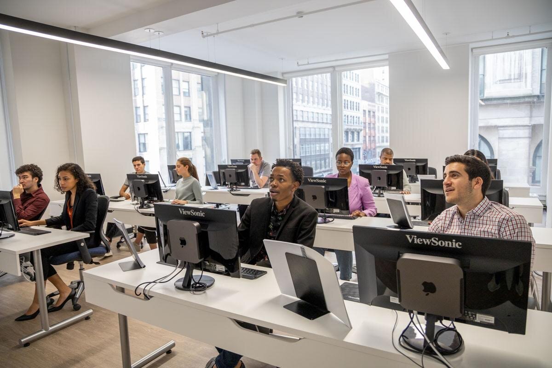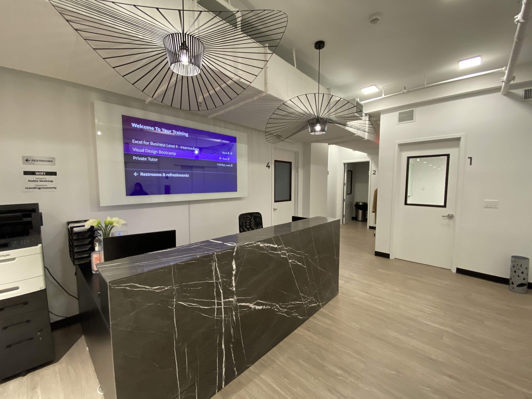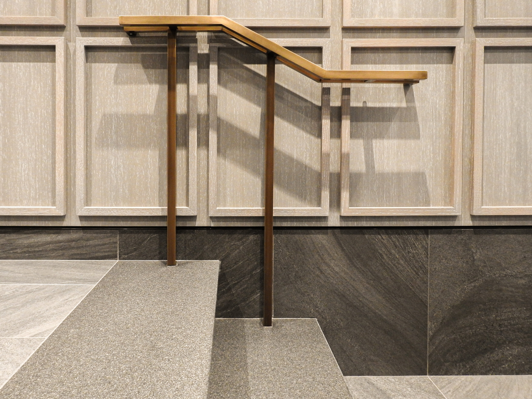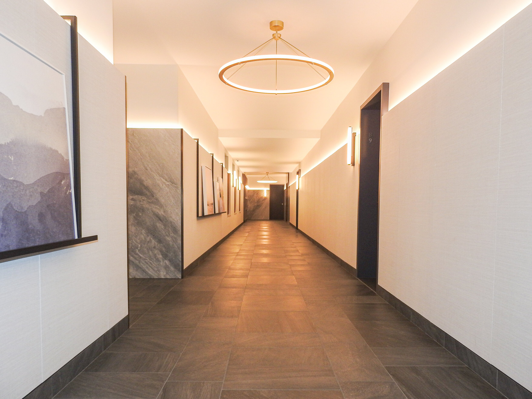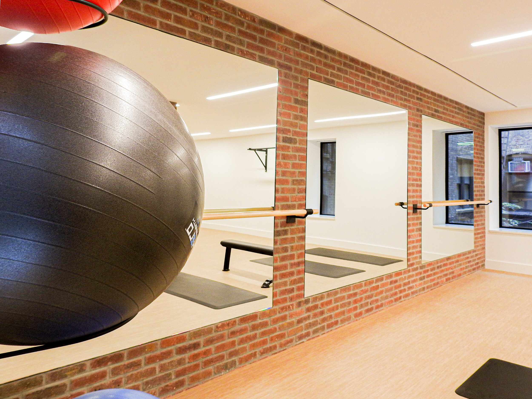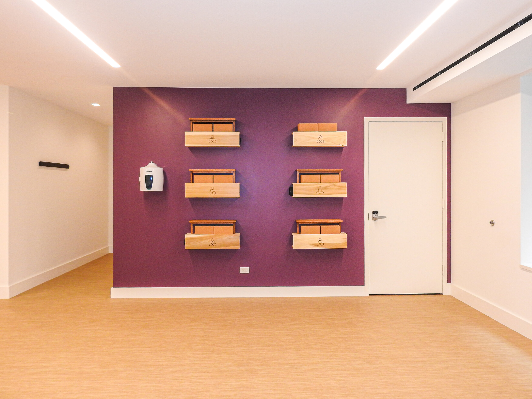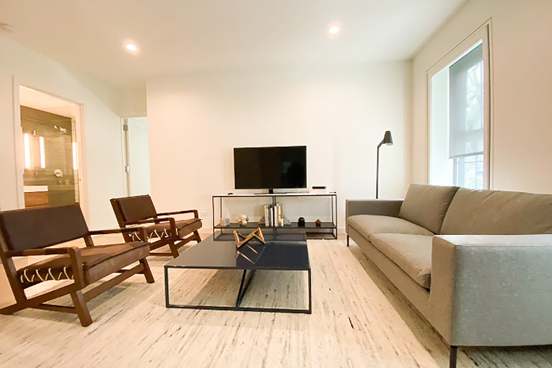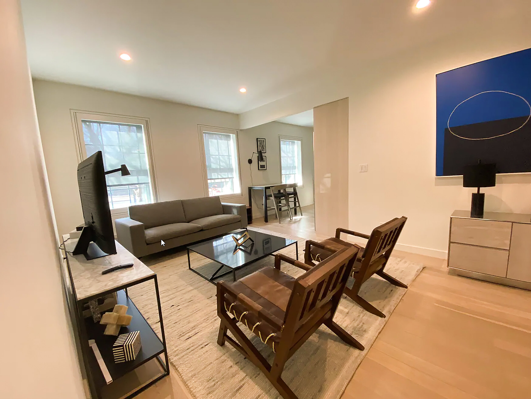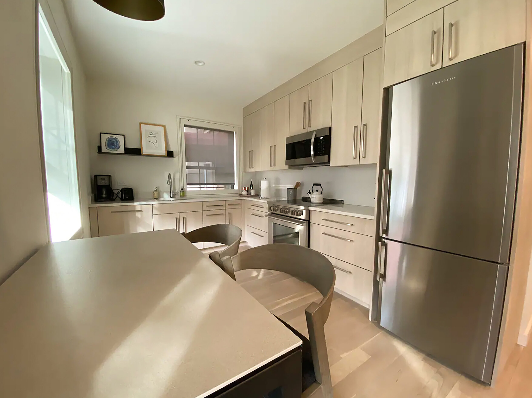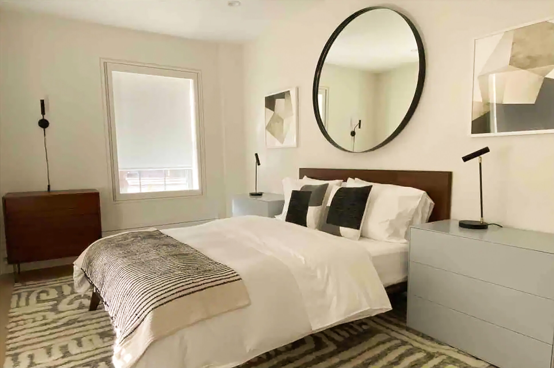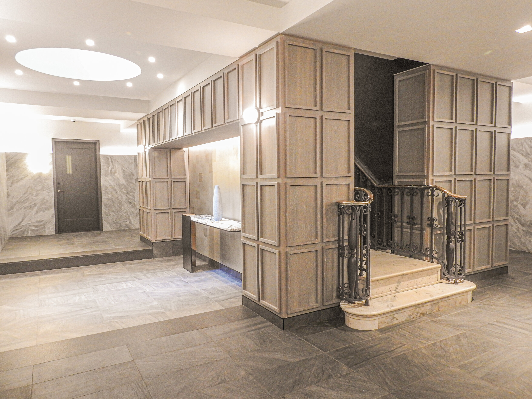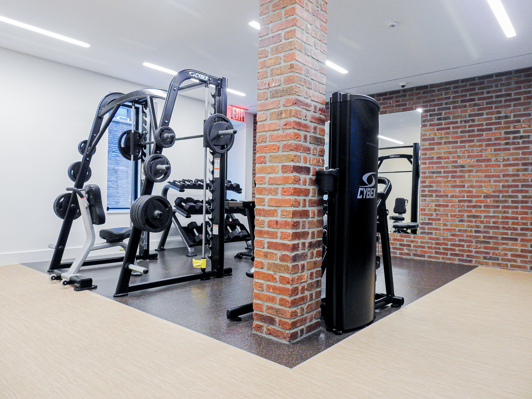Pelham Parkway Accessible Ramp
Rojas AP was hired by the owner of this multi-family apartment building to create a new accessible entrance to a community facility space on the ground floor of their building. The building is built into a hill, so the natural slope and existing doors along where the ramp was proposed created some constraints to the configuration. Rojas AP designed a set of stairs and ramp that was able to accomplish an efficient entrance to the tenant space as well as a fully compliant accessible ramp.
LOCATION
BRONX, NY

