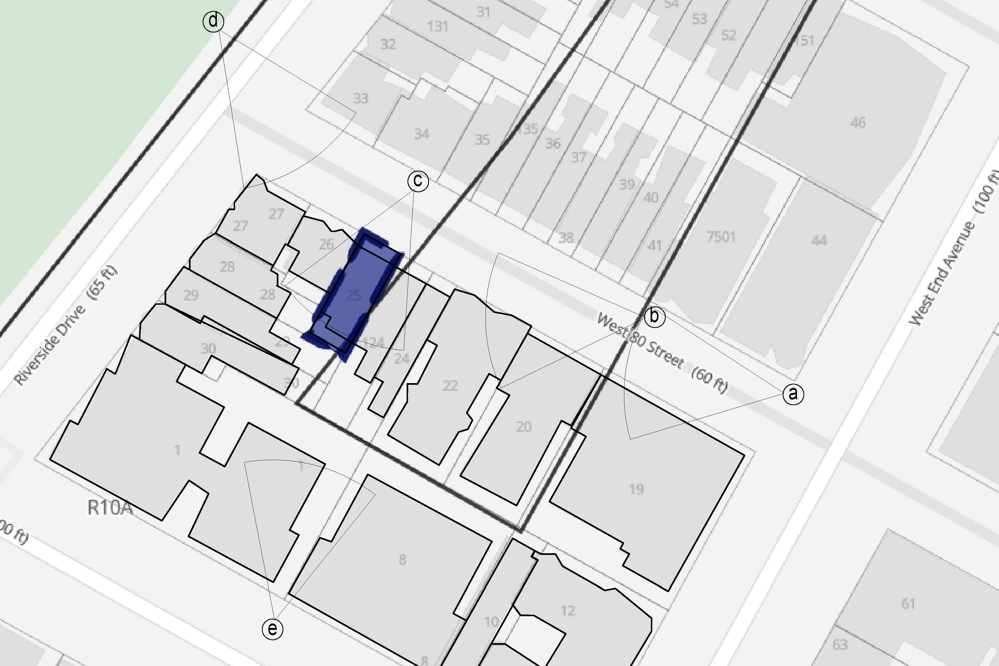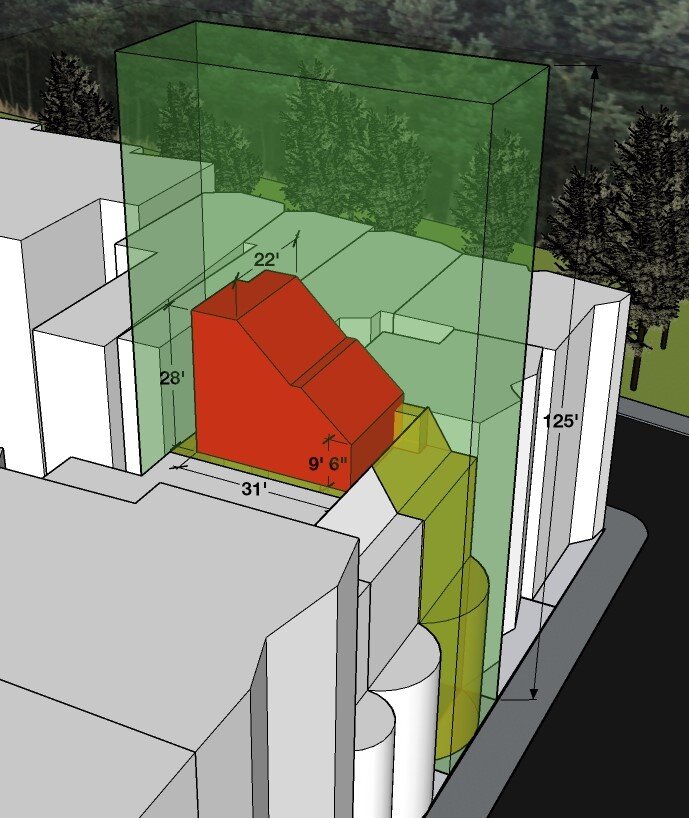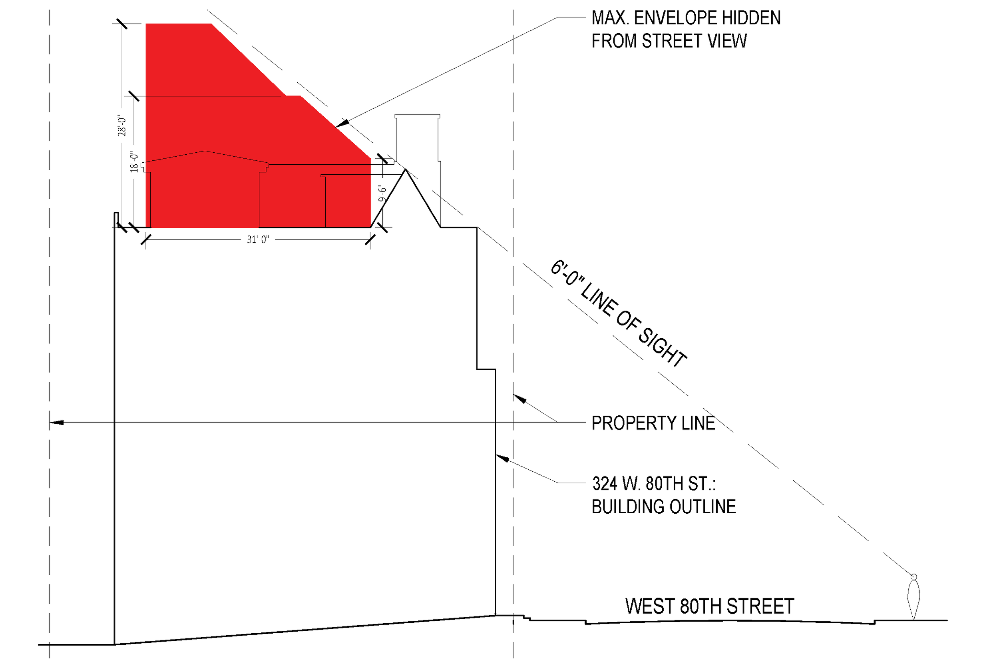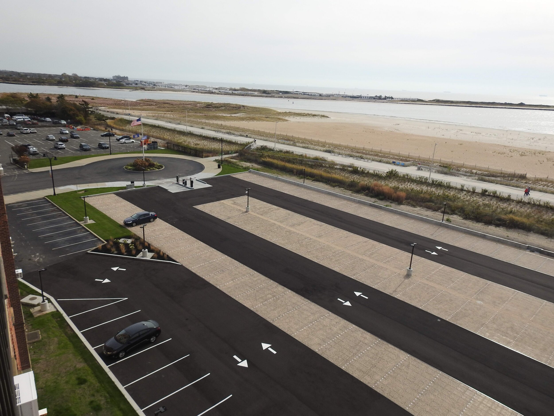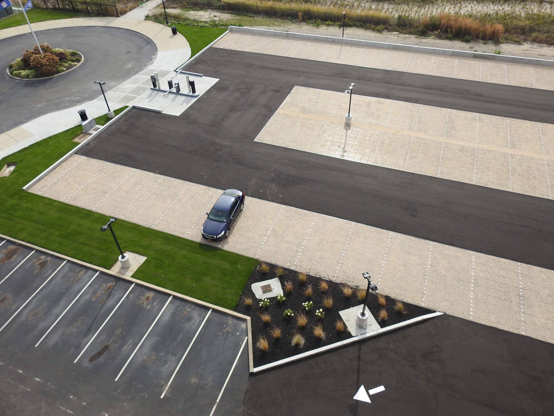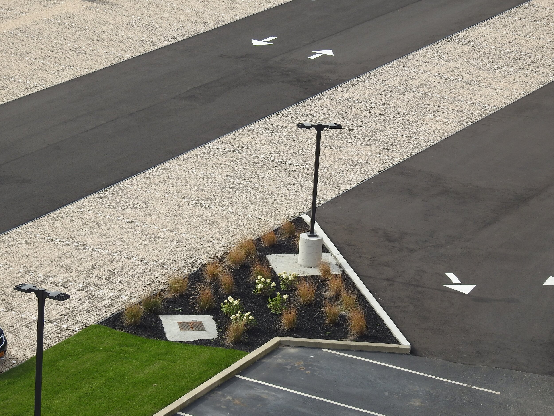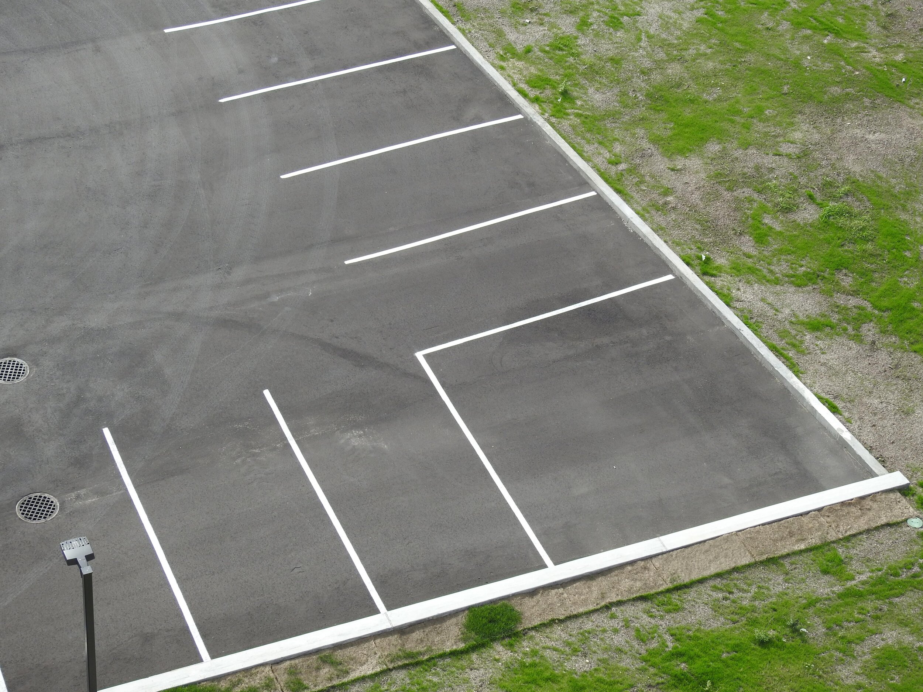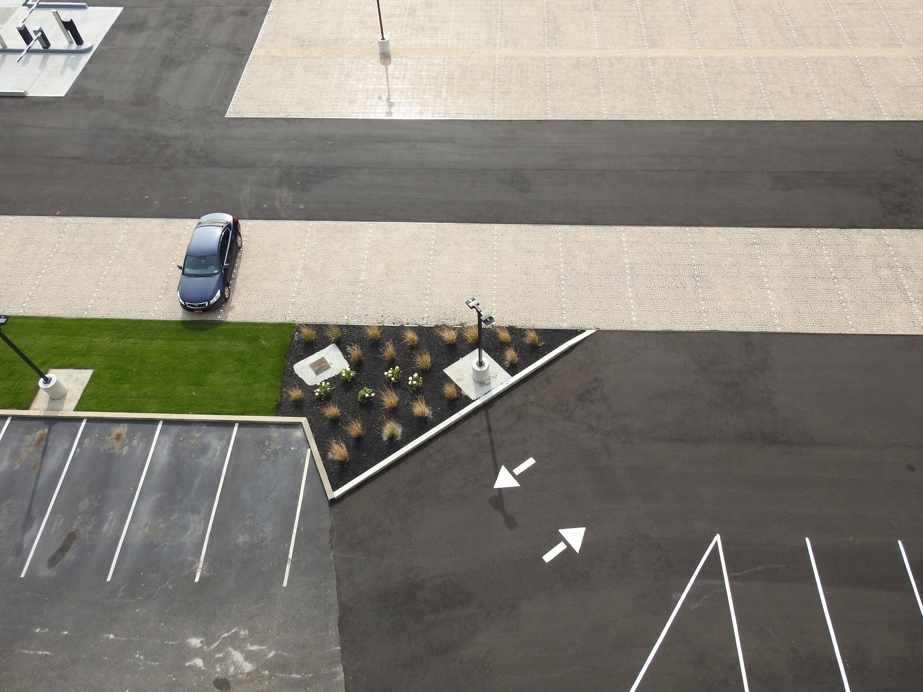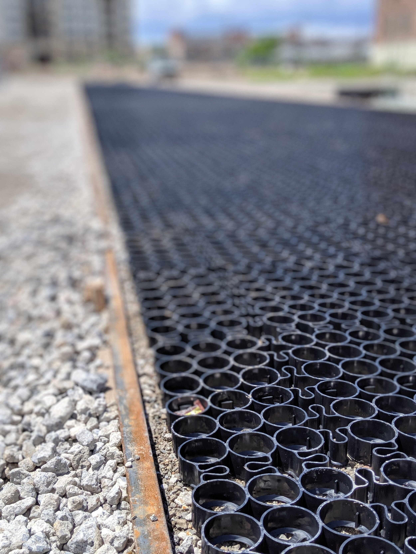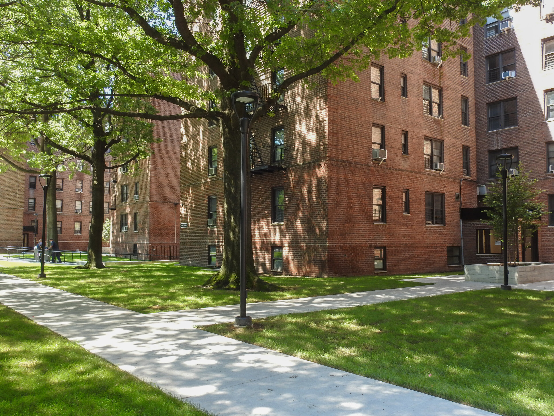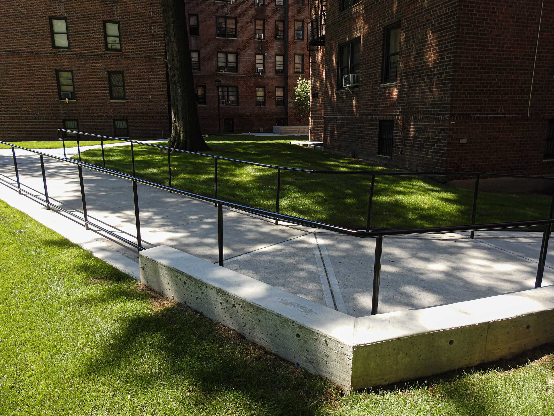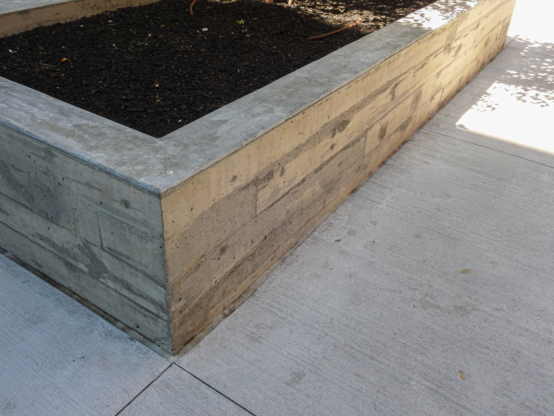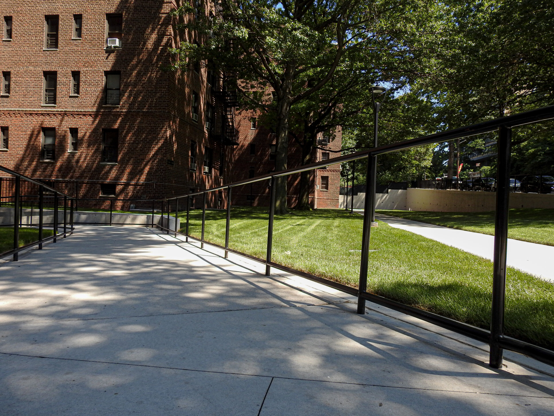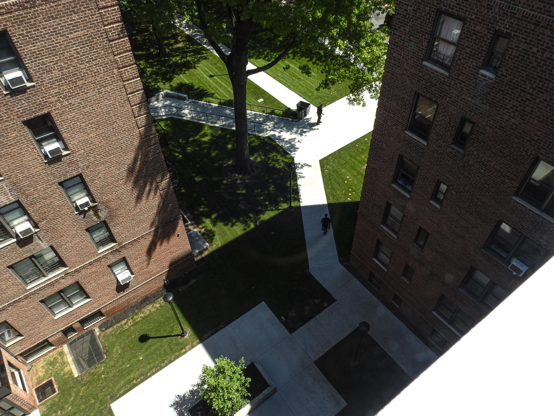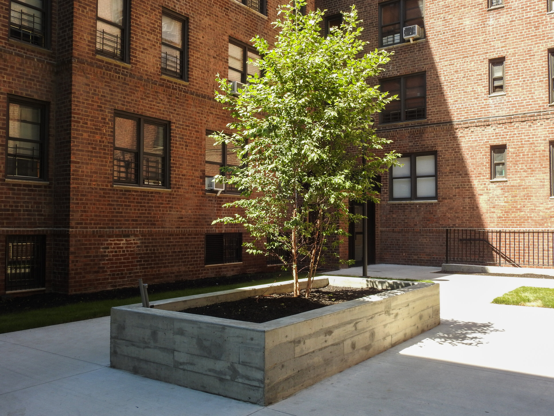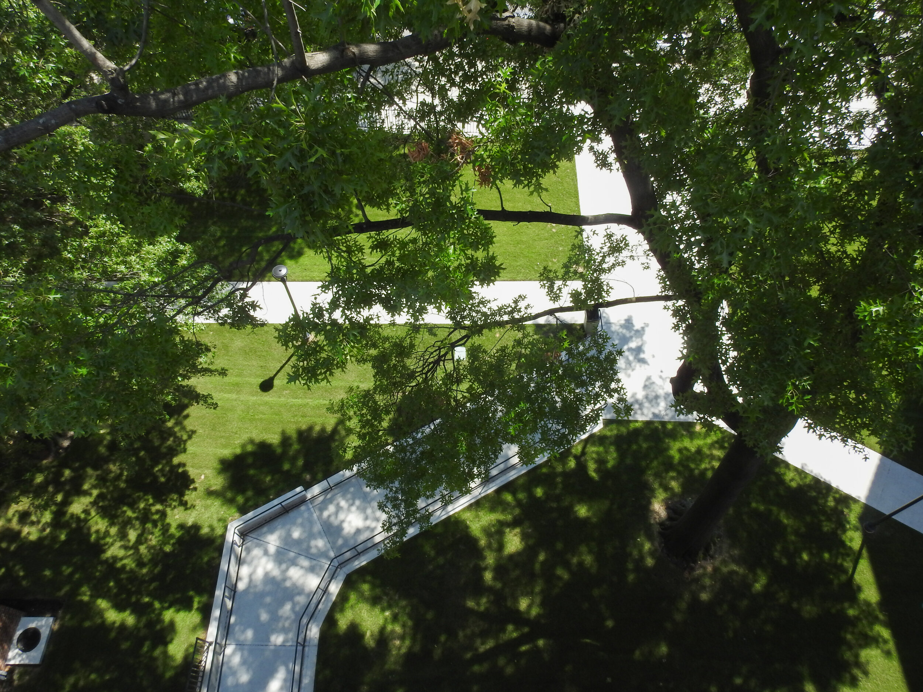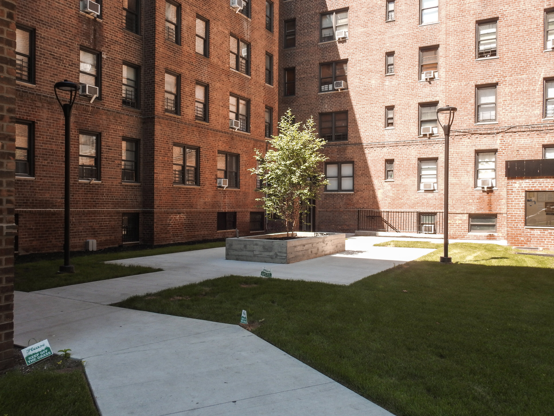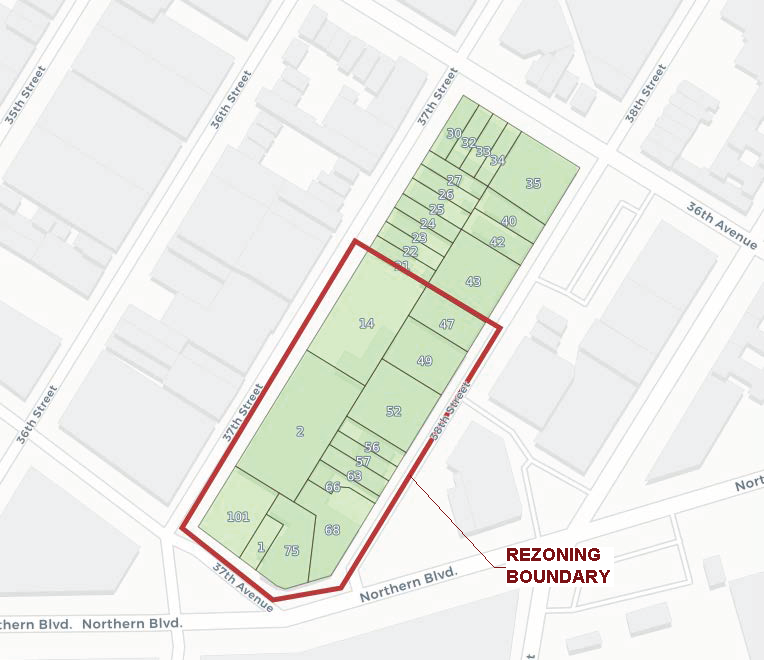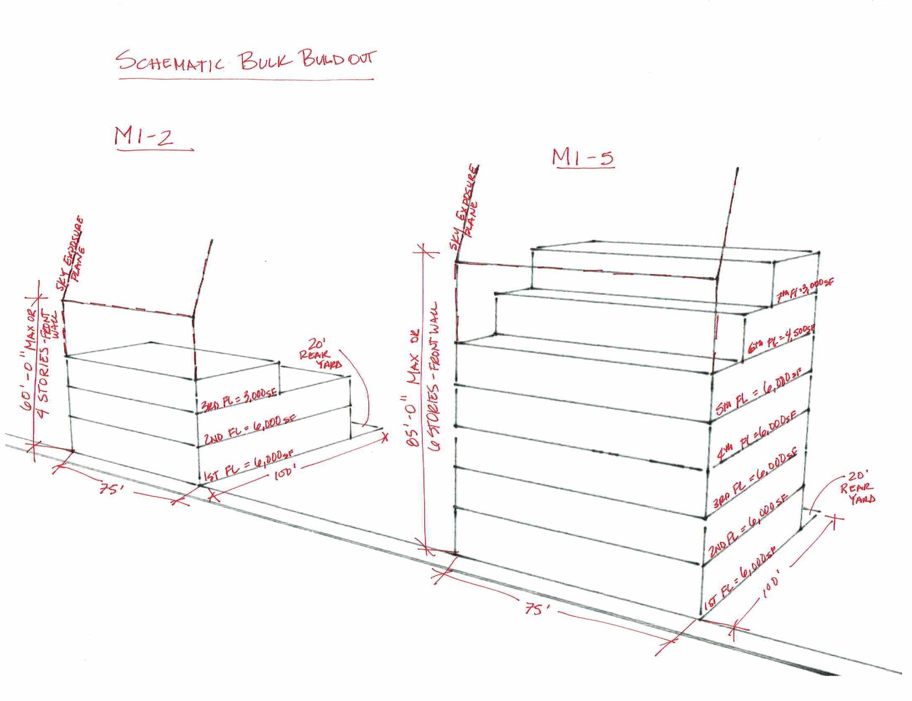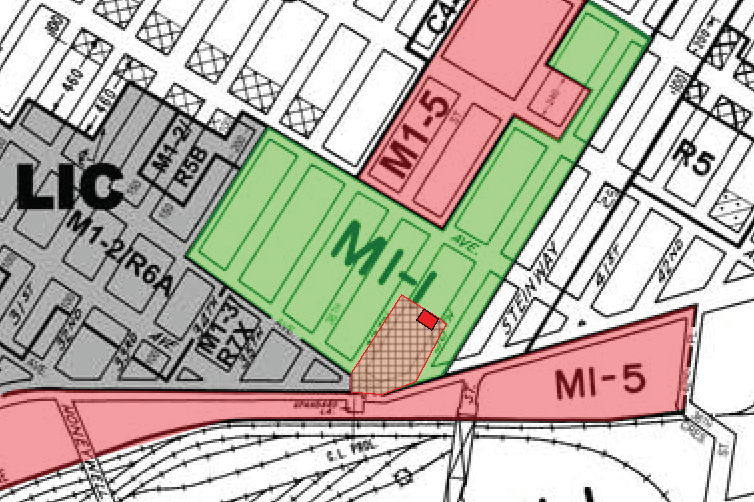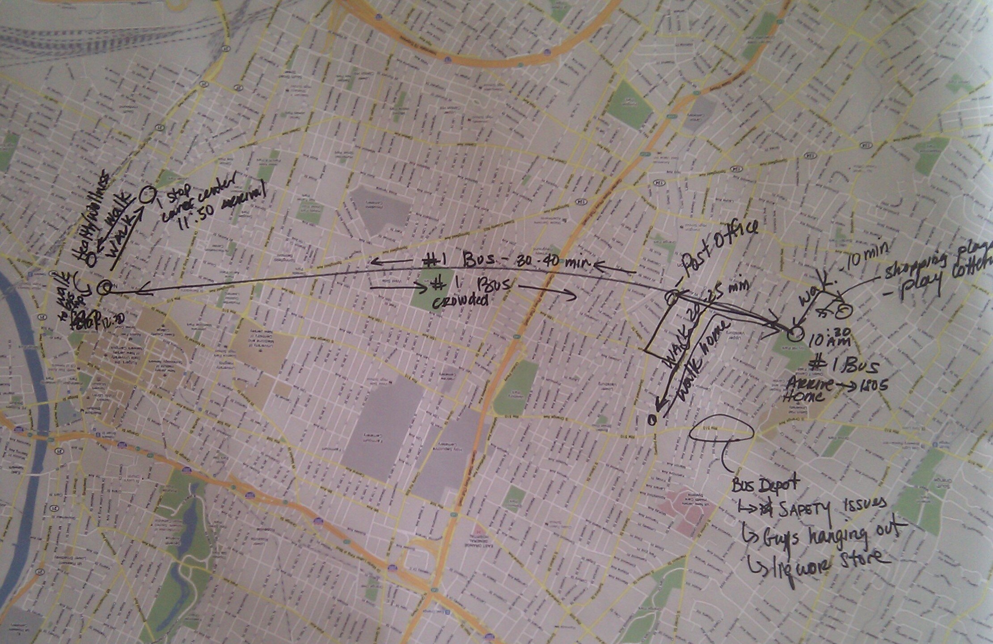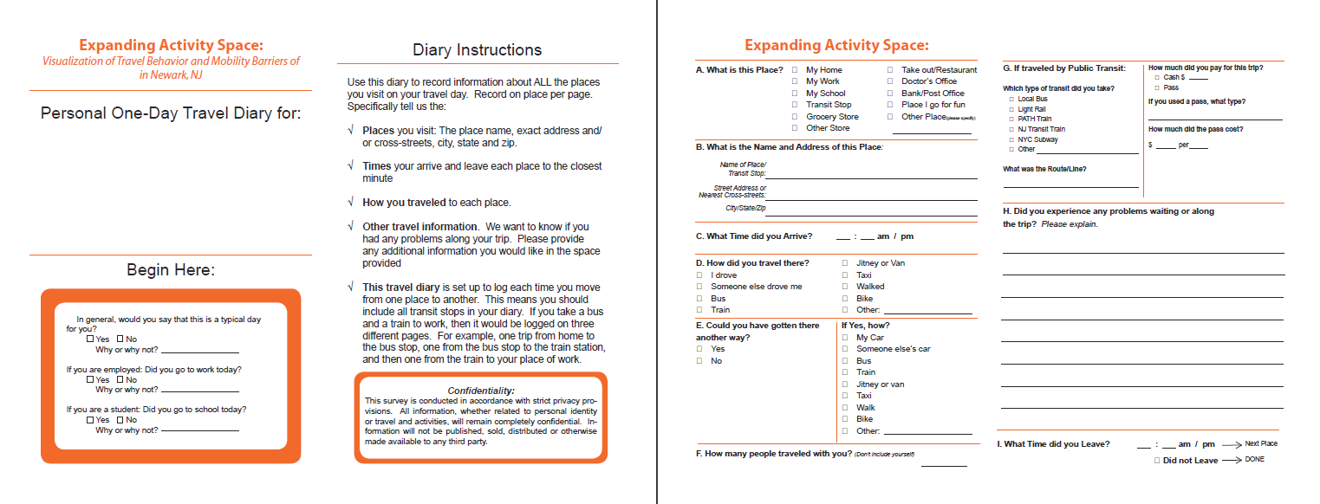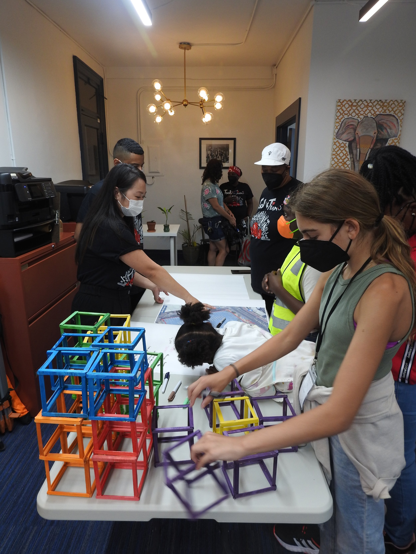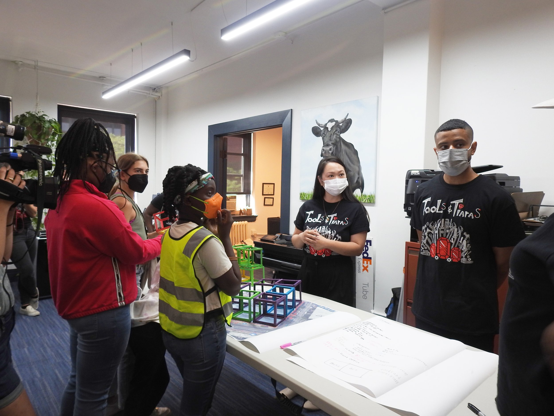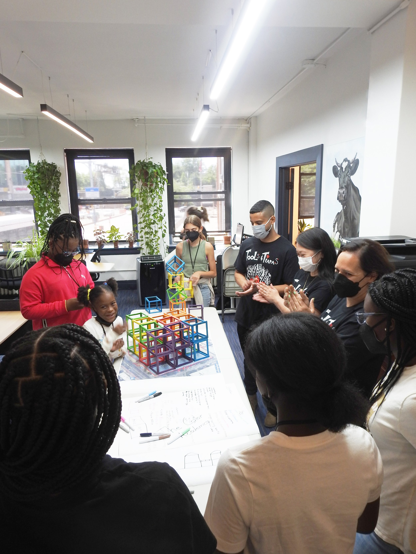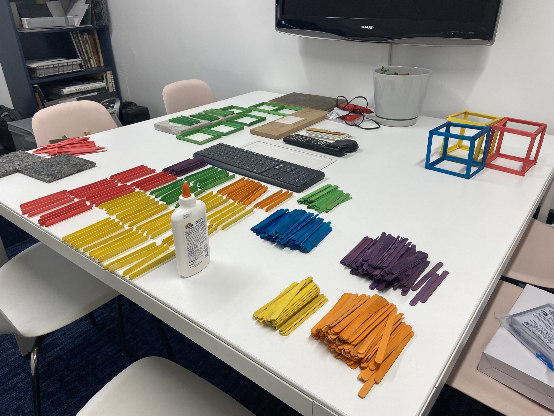Ramp Workshop
Rojas AP conducted an instructive workshop during the 2023 group from Tools & Tiaras Inc., a Jamaicabased not-for-profit group with a primary emphasis on architectural inclusion and accessibility. This program provided a comprehensive introduction to the principles of ADA compliance, specifically focusing on constructing ramps that meet established building code requirements. The workshop was equipped with essential materials and step-by-step instructions thoughtfully provided by Rojas AP. Under the guidance of Rojas AP, the students embarked on a structured exploration of architecture, delving into the intricacies of ADA compliance and the significance of code-compliant ramps. Employing an array of architectural tools, the students meticulously crafted ramps, paying careful attention to nuances such as handrail post placements and assembly techniques while they followed a step-by-step guide. The workshop fostered the development of critical thinking and practical skills, as the participants systematically measured, cut, and assembled materials to create ramps adhering to ADA standards.
LOCATION
QUEENS, NY







