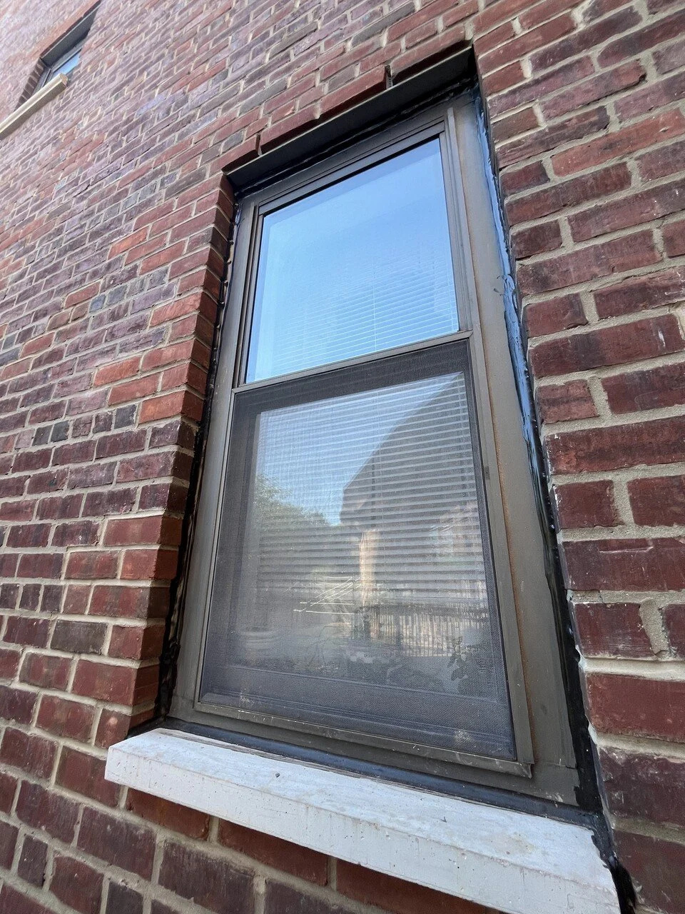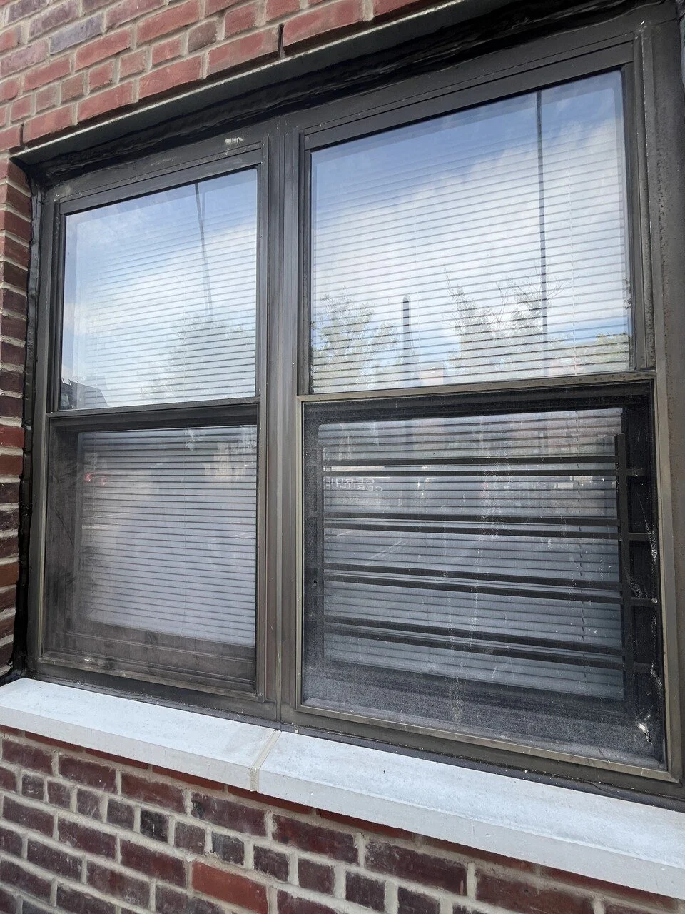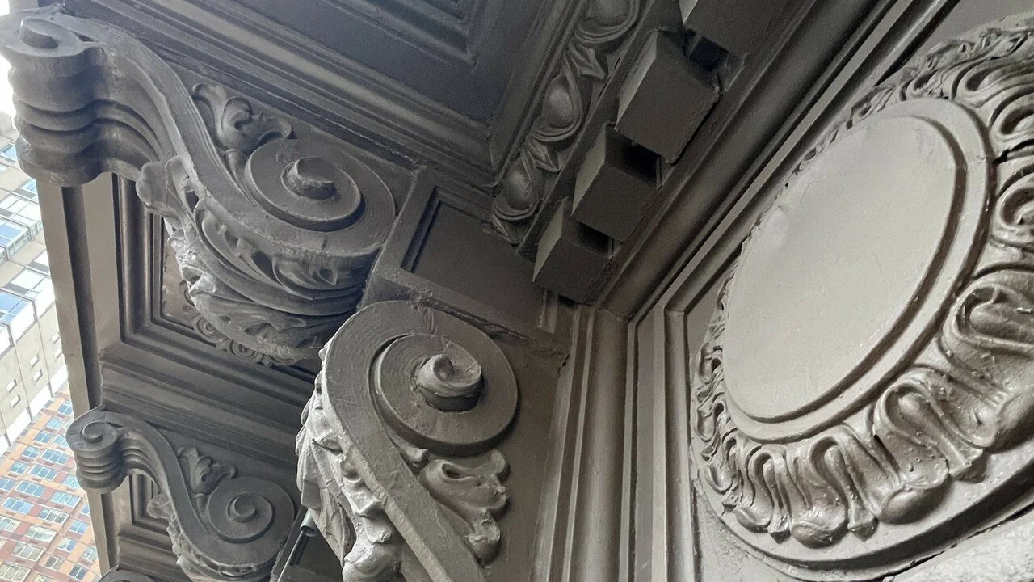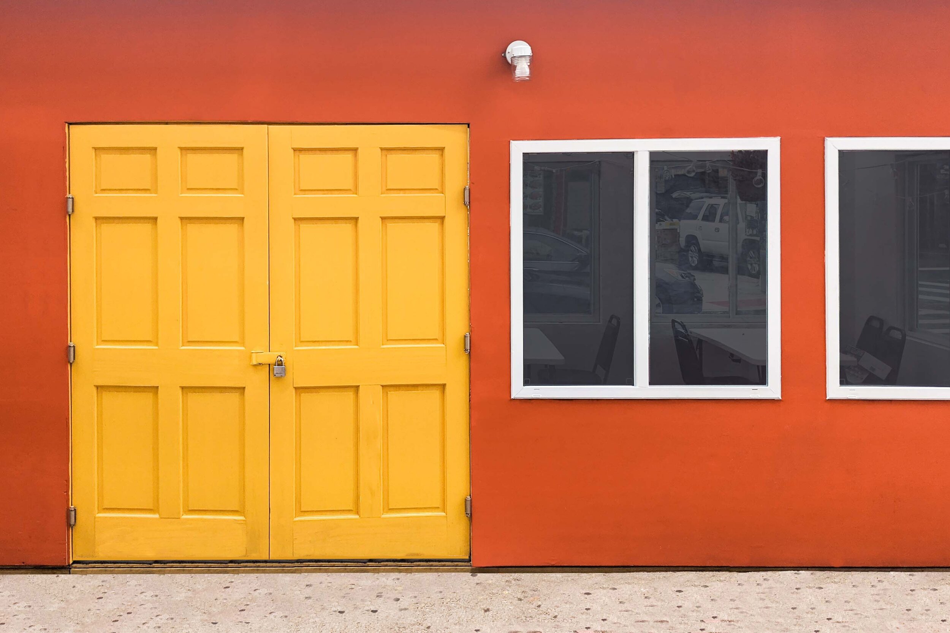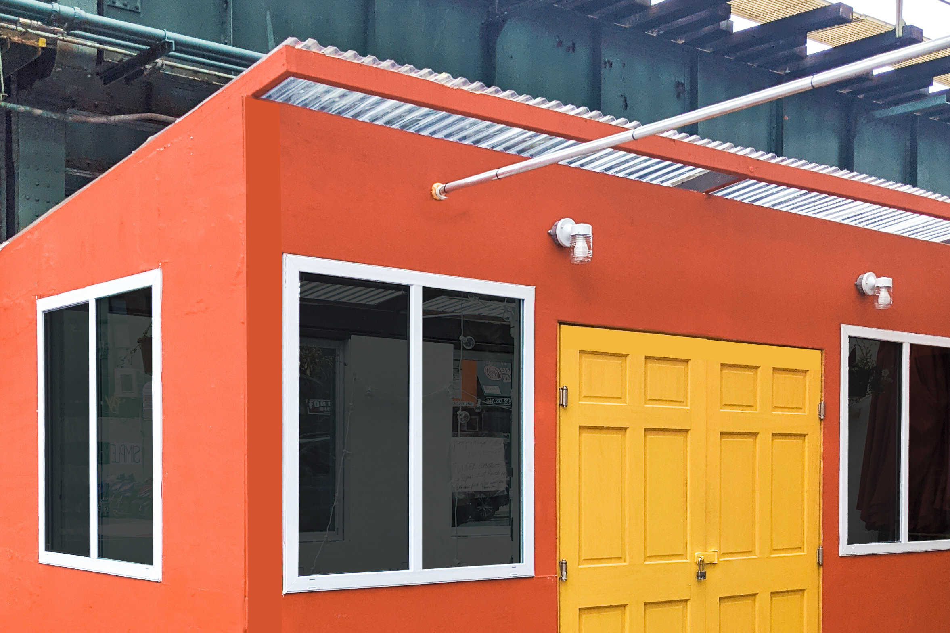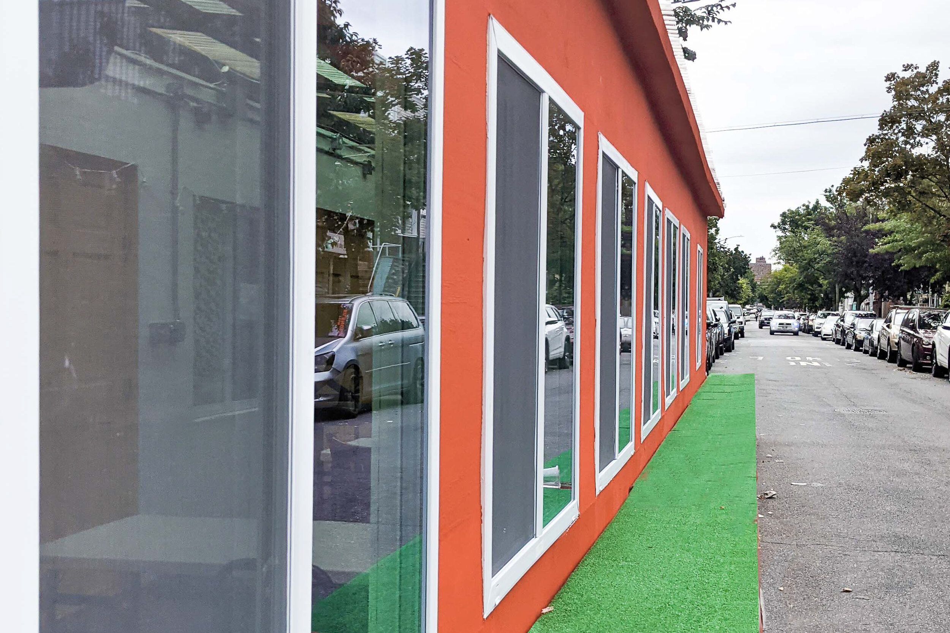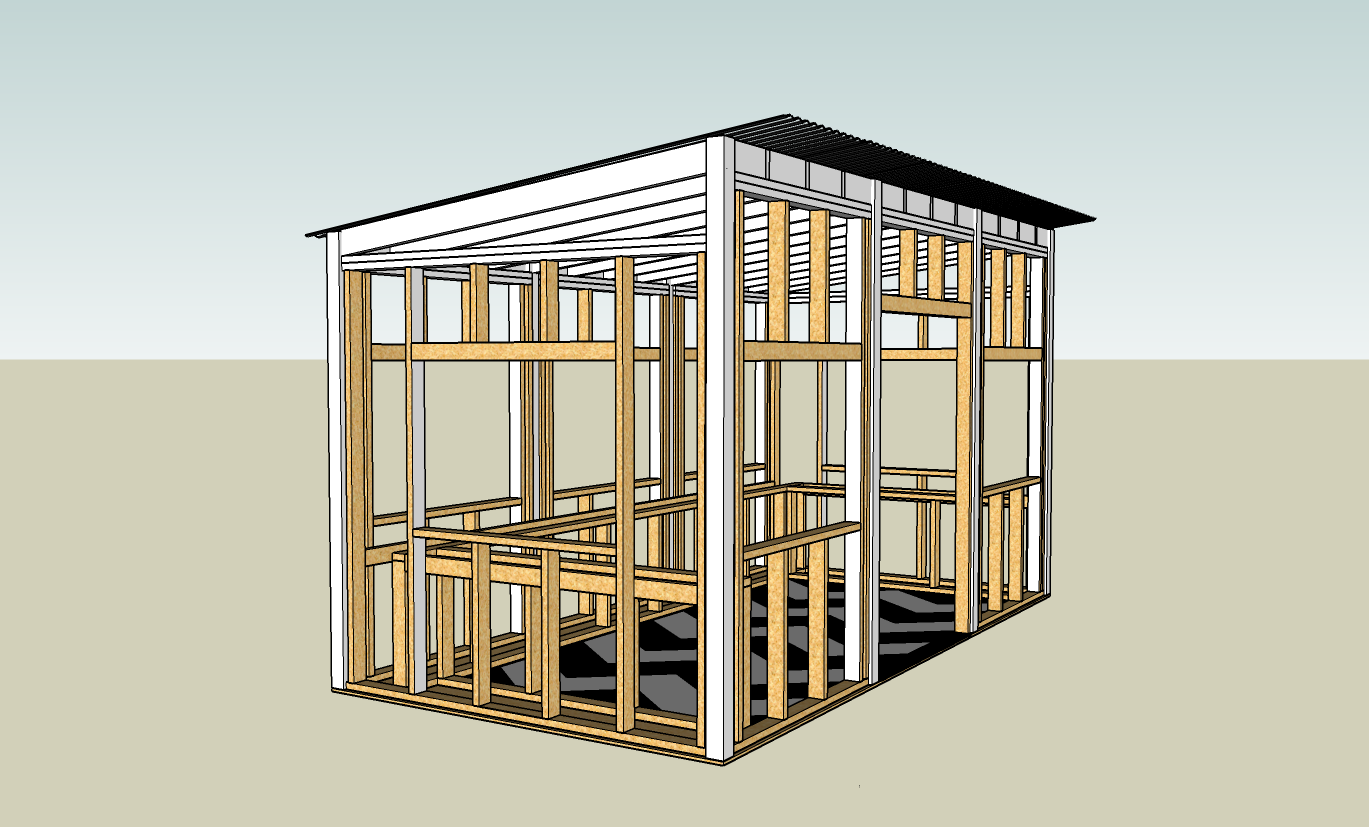NEW ROCHELLE Facade repair
Rojas AP led a 2.5-year facade rehabilitation project for a large coastal residential complex consisting of three interconnected buildings across three addresses. Our work included full design drawings, contractor bid preparation, walkthroughs, bid leveling, and comprehensive construction administration. The coastal location presented unique challenges, requiring careful detailing and the use of galvanized lintels and corrosionresistant materials to ensure long-term durability.
We performed swing-stage drops on each elevation to monitor progress and address field conditions, maintaining close coordination with the contractor and clear, consistent communication with ownership throughout the project. While the roof replacement was ultimately removed from the scope, we designed and coordinated parapet flashing installation to allow for seamless integration with future roofing work. We also provided cost and design comparisons for a full brick parapet rebuild versus a railing extension, helping the owner balance code compliance, aesthetics, and budget considerations.
This project reflects our firm’s ability to manage complex building envelope work in sensitive environments while supporting the client through every phase of decision-making and execution.
LOCATION
NEW ROCHELLE, NY


