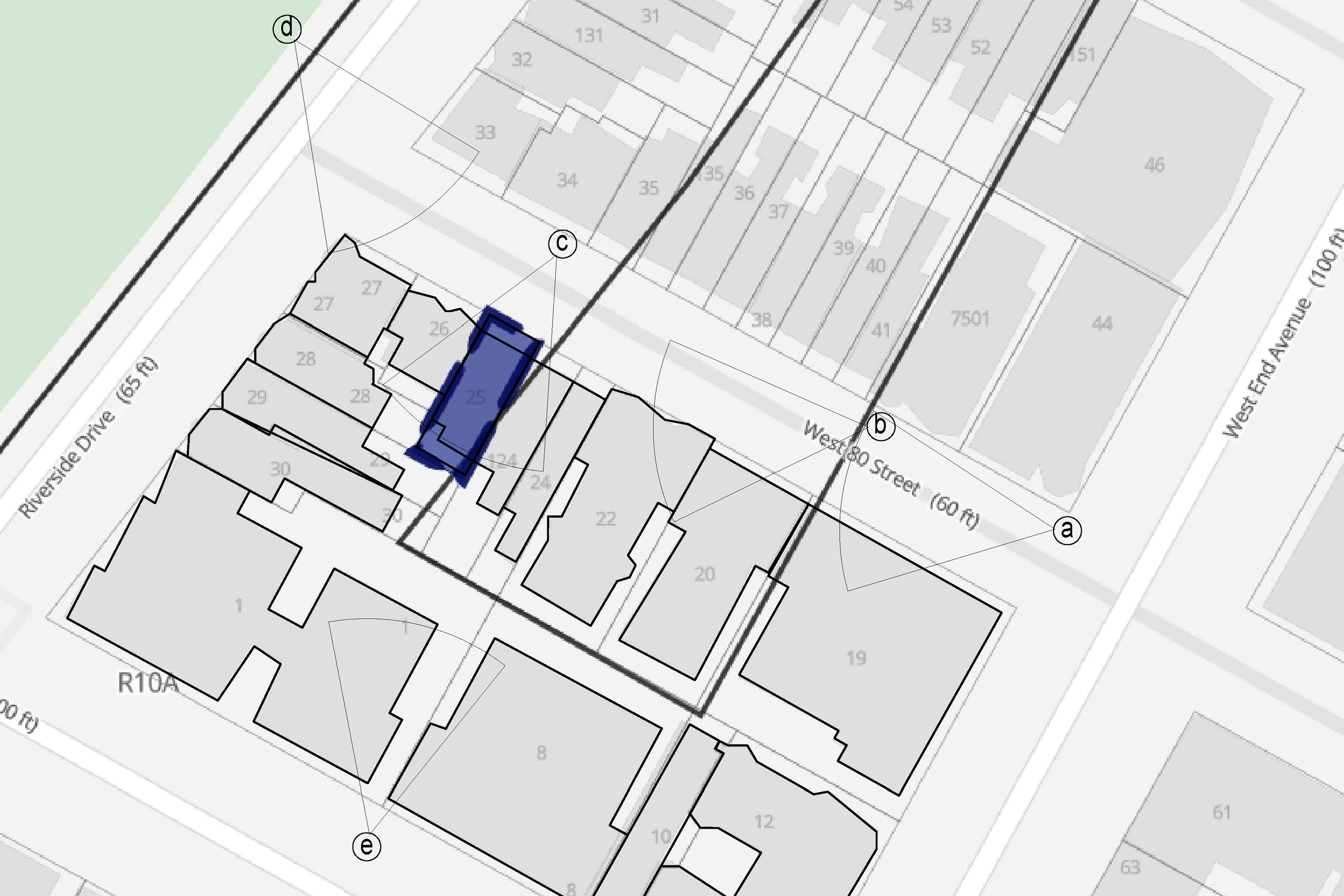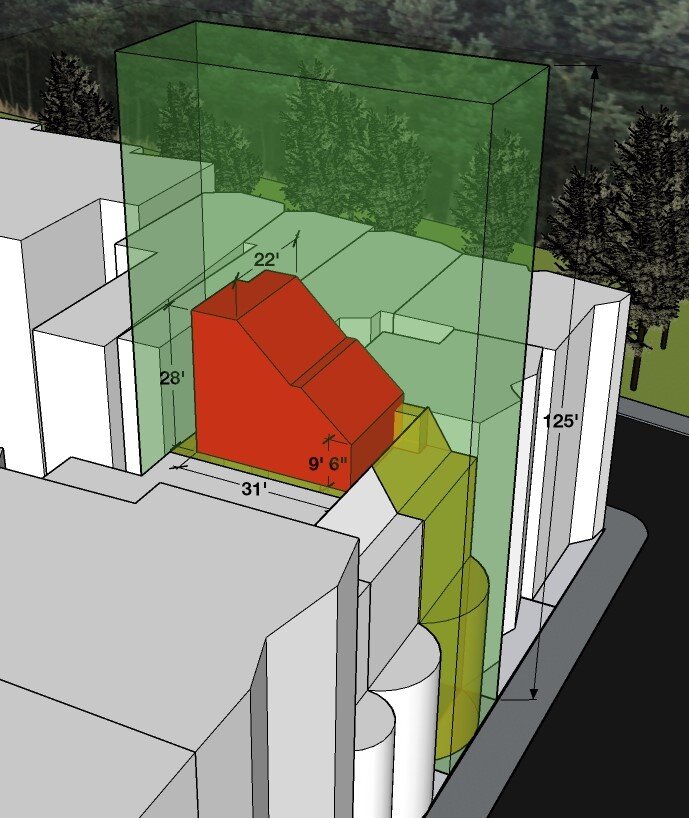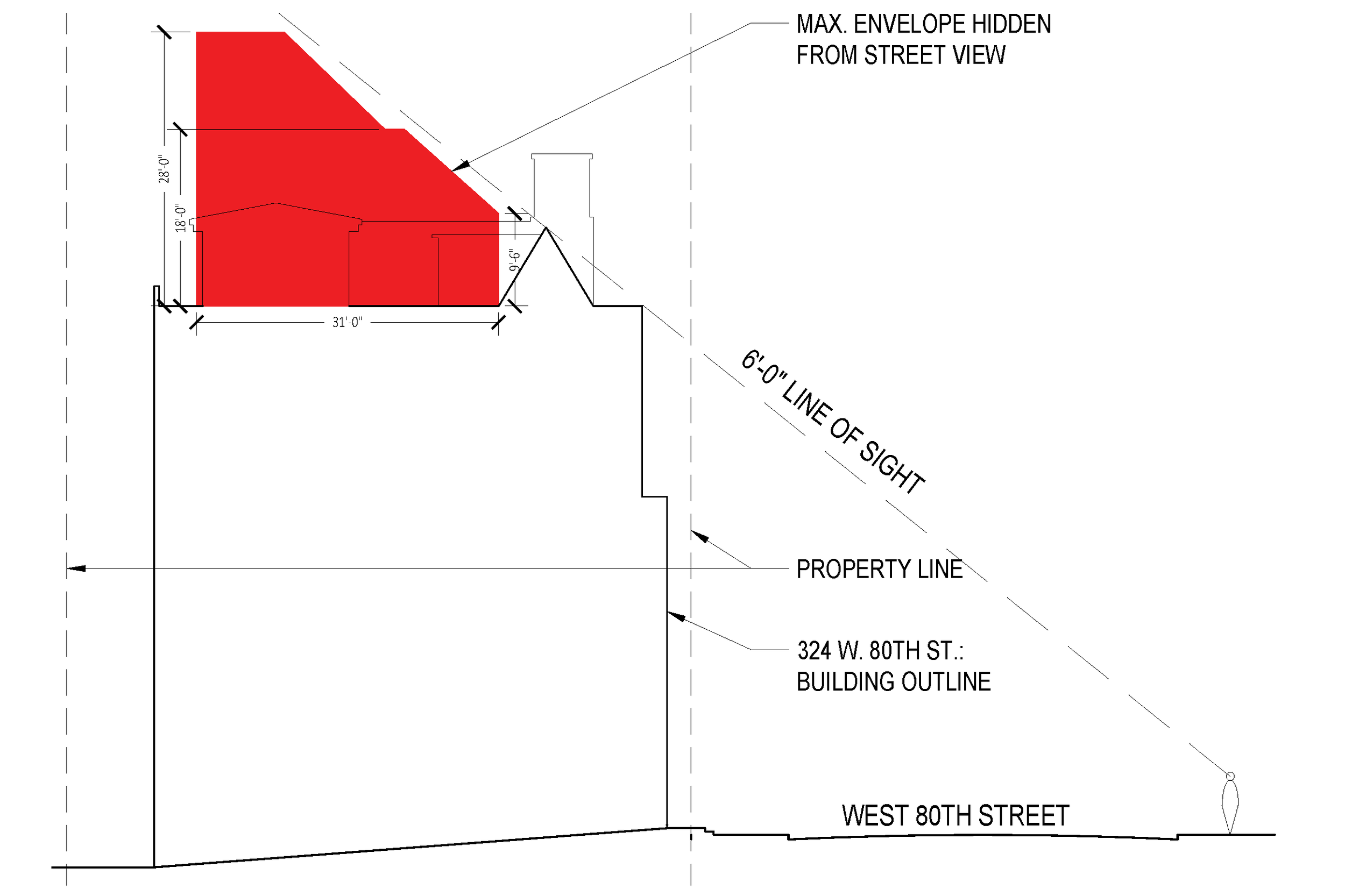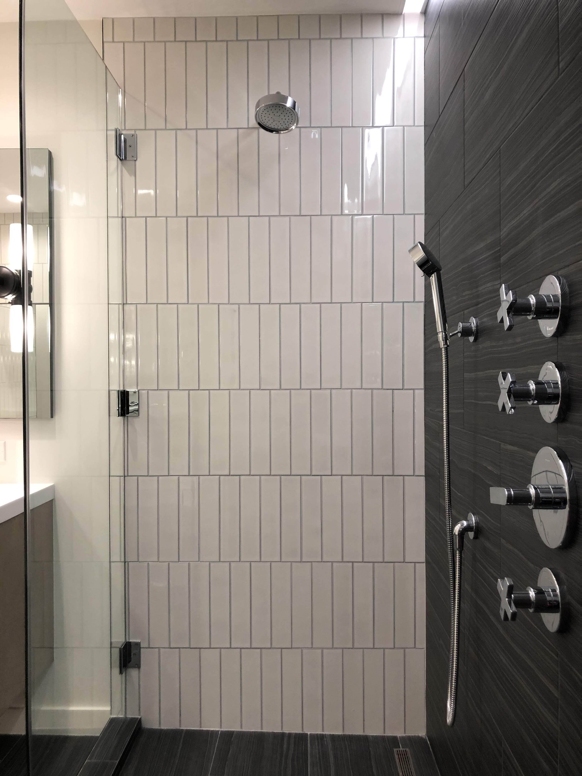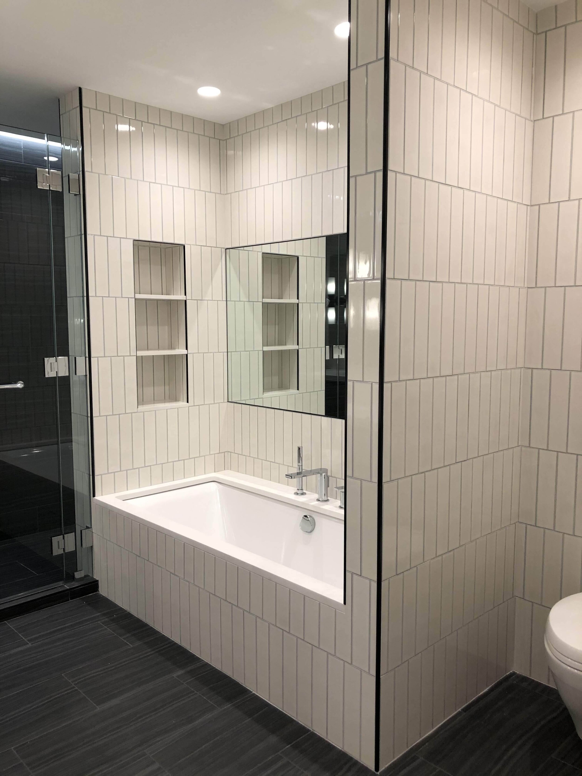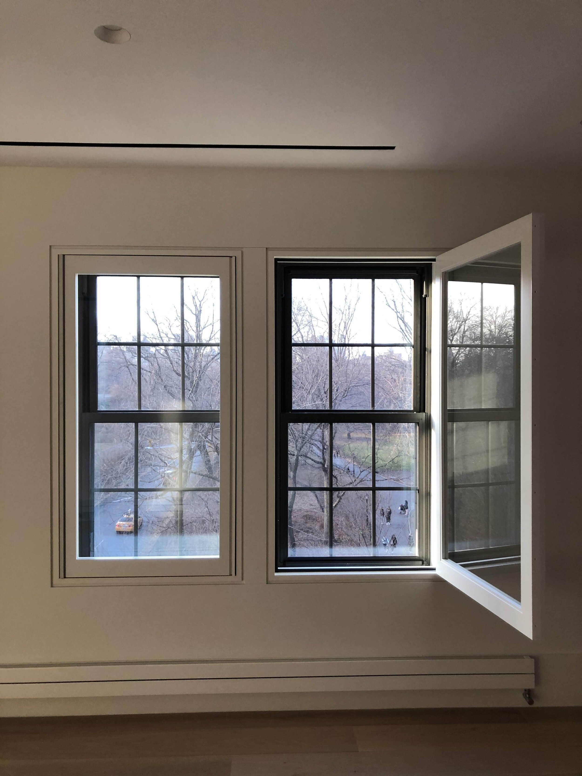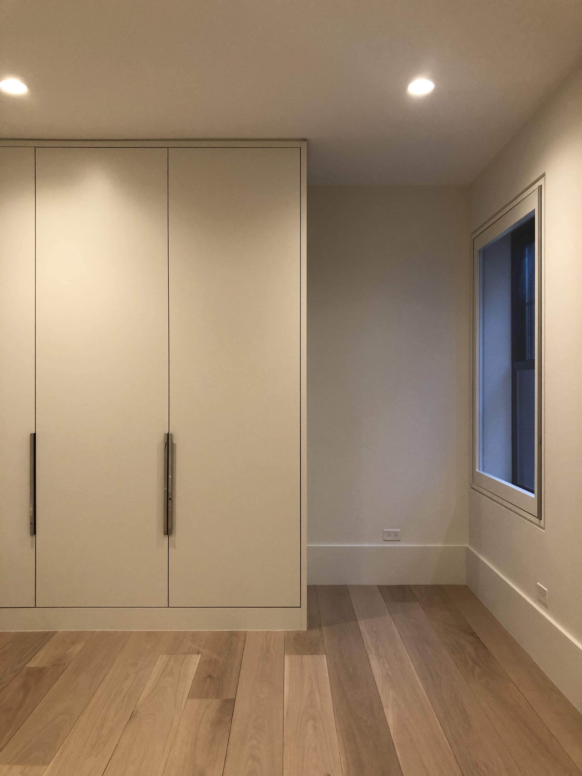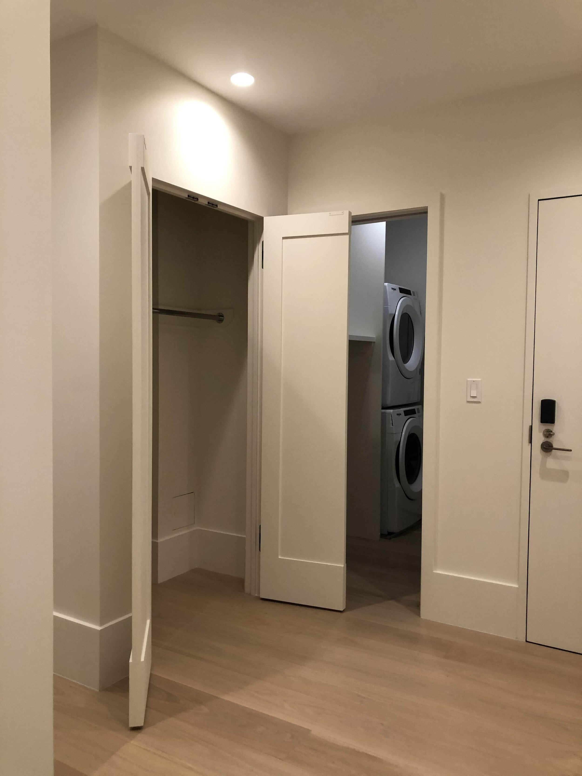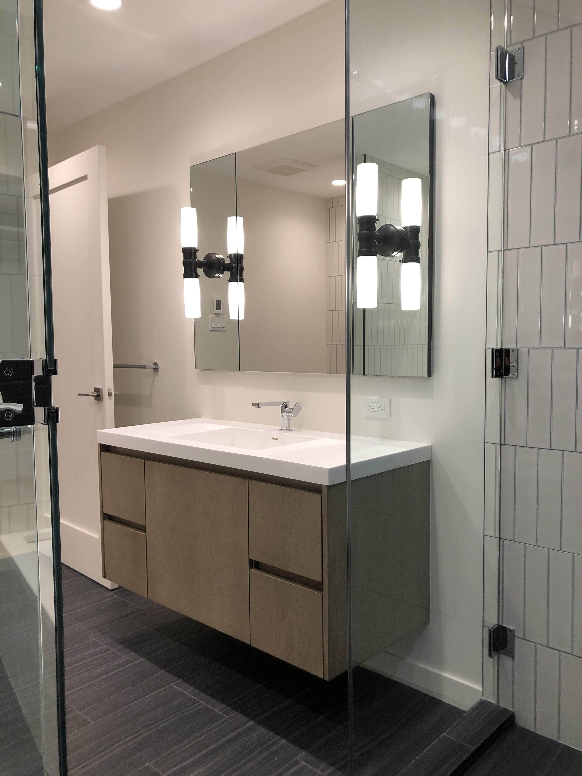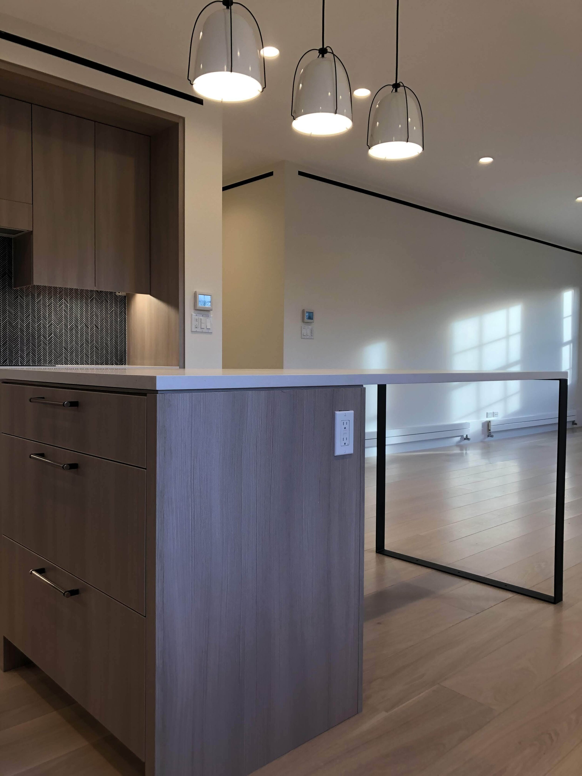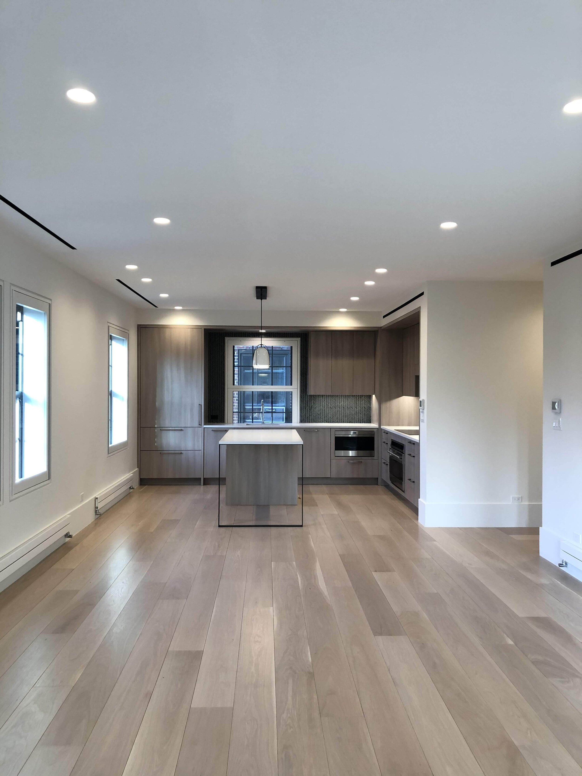Commercial Office Renovation
Rojas AP was hired by an apparel manufacturing company based in Midtown to streamline their office spaces across multiple floors within a 27 story commercial and office building. Tasked with consolidating operations from partial areas on the 6th and 8th floors into the existing 9th floor headquarters, Rojas AP embarked on a comprehensive project. Rojas AP worked closely with the client to develop a schematic and code compliant plan for optimal use of space on the 9th floor to accommodate additional employees. This involved reconfiguring existing offices, creating new workspaces, and integrating various rooms into a cohesive layout. A pivotal aspect of the project was the removal of the existing staircase connecting the 8th and 9th floors, situated within the gallery space. Additionally, relocating the antique chandelier above the existing staircase to a new position required meticulous planning and execution. Rojas AP was also responsible for creating a comprehensive bid package and performed bid coordination amongst bidding contractors, alongside obtaining approvals from the DOB.
LOCATION
MANHATTAN, NY


















