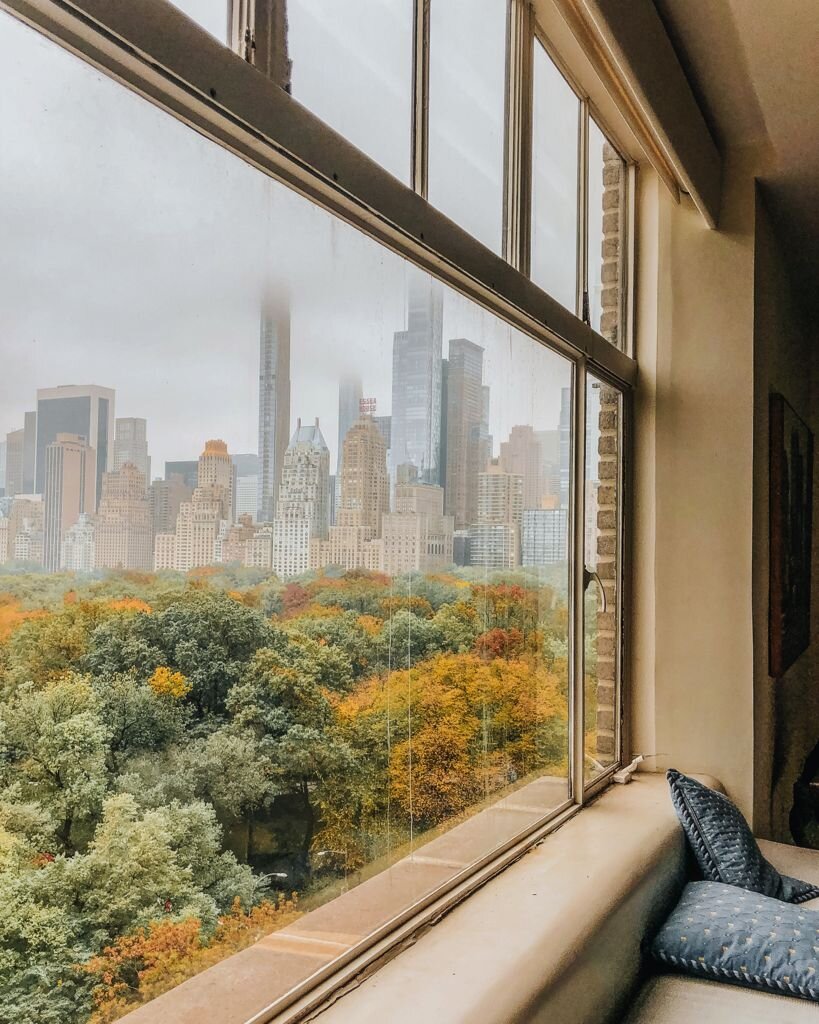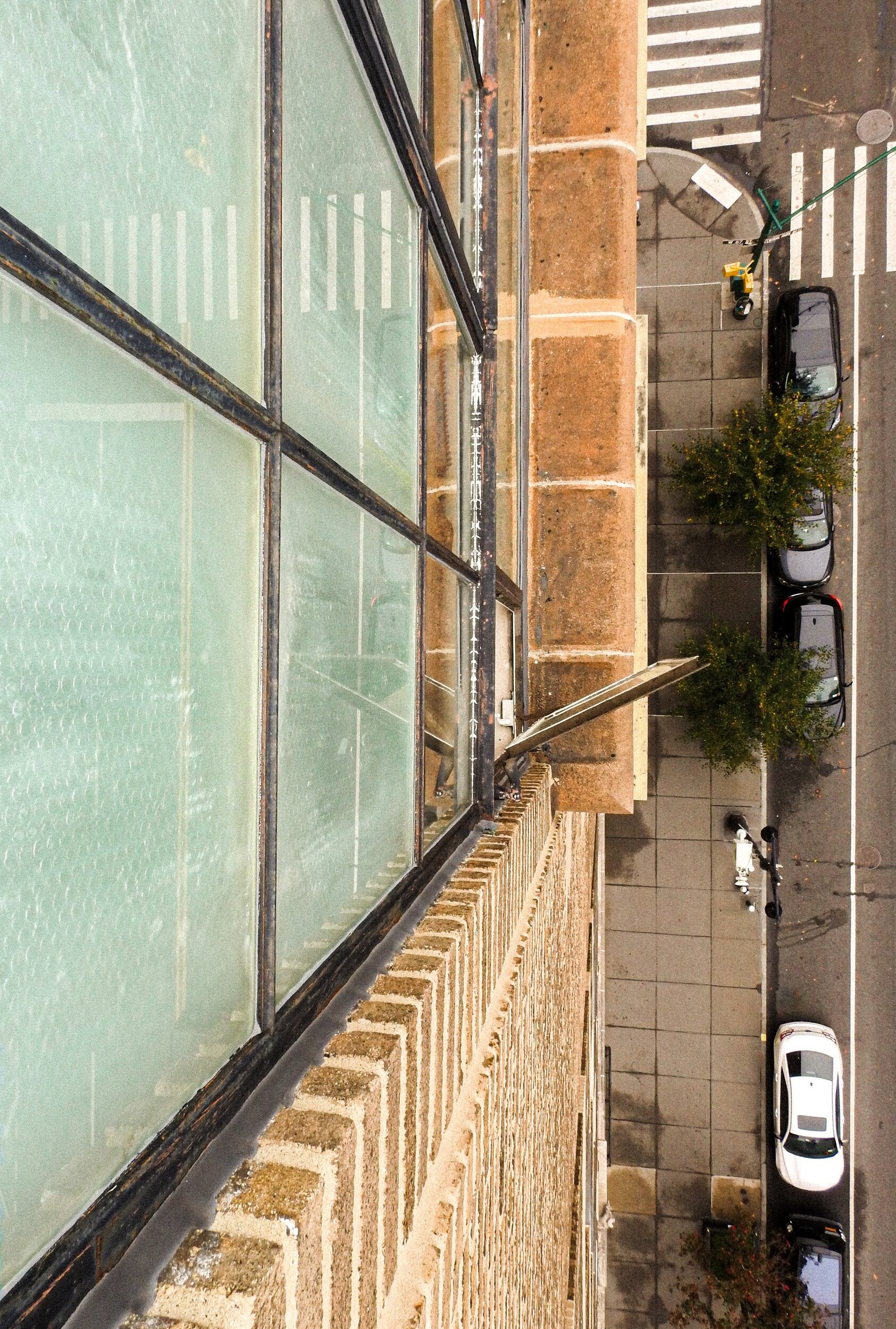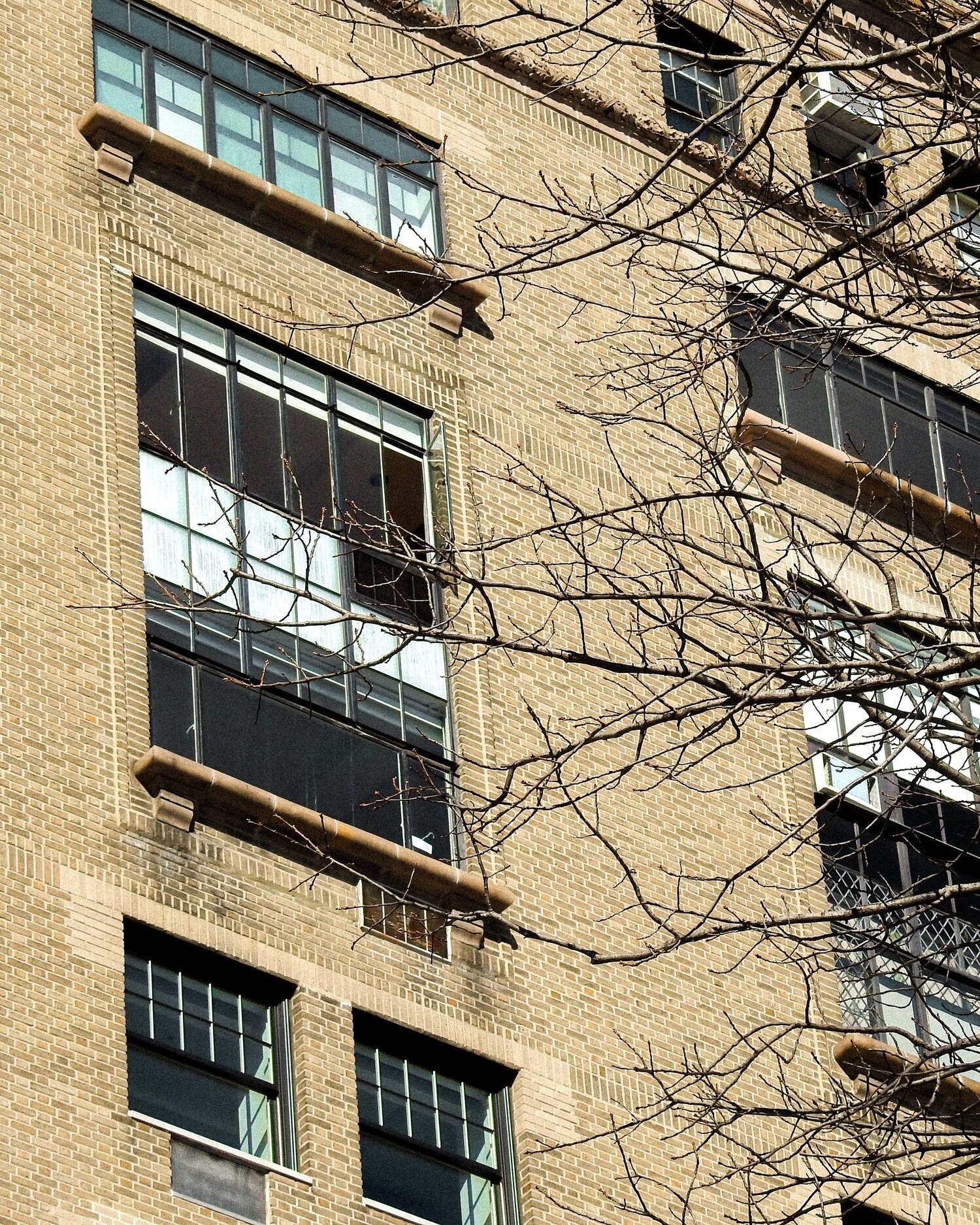Wiiliamsburg Facade Repair
Rojas AP was tasked with addressing the ongoing leaks originating from the east and north facades for the six-story residential building located in Williamsburg. Because of the limited budget, Rojas AP took an unusual approach to the bidding process by including all applicable scope items in the bid form and drawings. The scope was only defined after the general contractor was awarded for the job and value engineering was done by Rojas AP to meet the target amount. The final facade repair scope prioritized addressing the leaks with proper flashing at leaking windows. Once demolition of the bricks at each window begin, Rojas AP was surprised to observe that not only the existing windows lacked any flashing, but the exterior wall had cavities around steel that did not allow for a typical waterproofing detail. Rojas AP issued an alternate flashing detail, directing the contractor to fill cavities with non-shrink precision grout in plastic state and parging existing concrete areas with grout to create a smooth surface for the self-adhered flashing application.
LOCATION
BROOKLYN, NY















