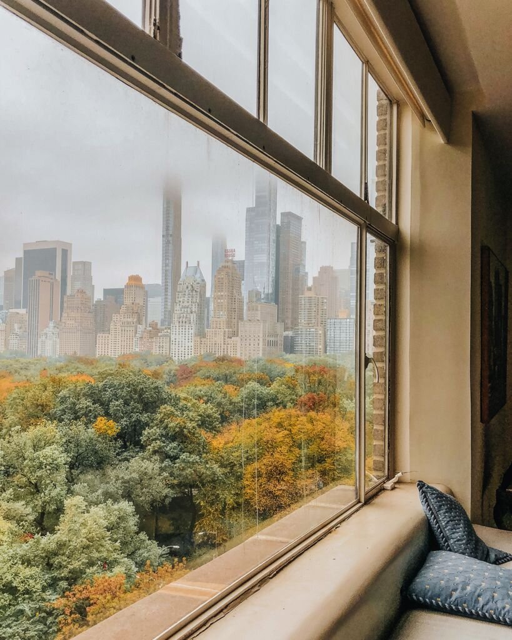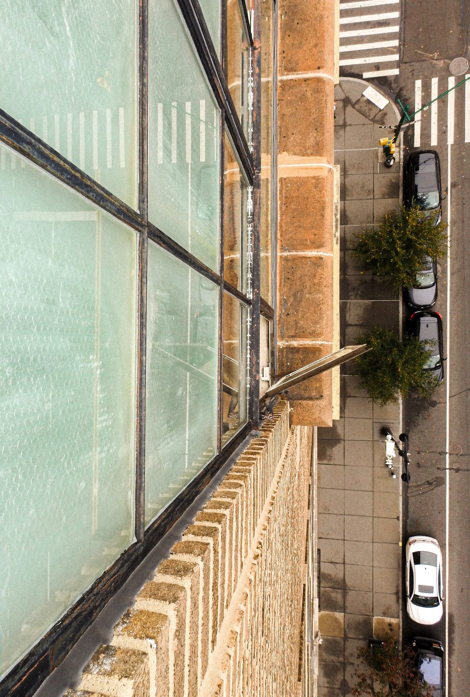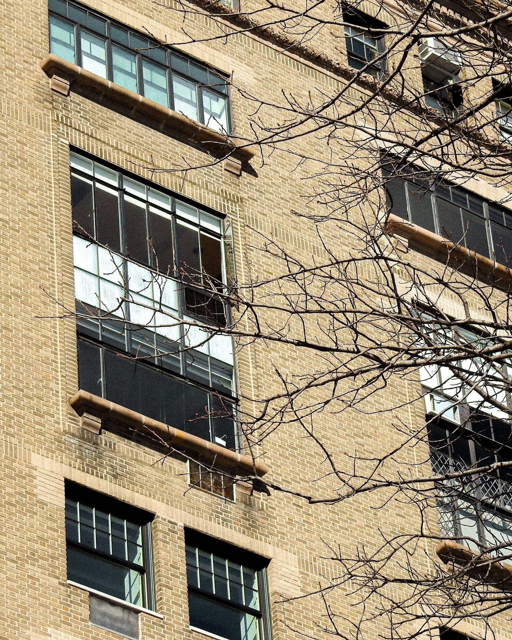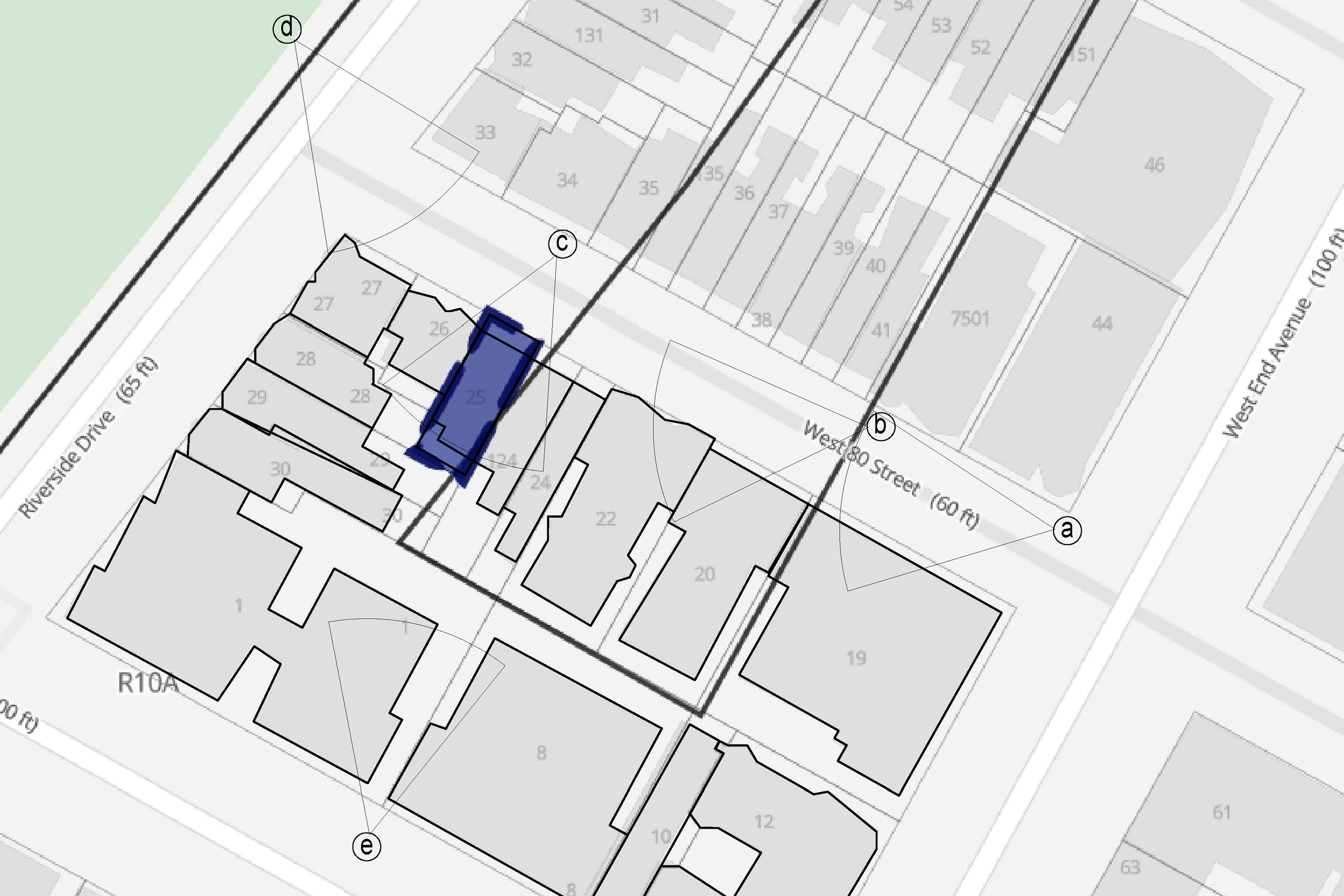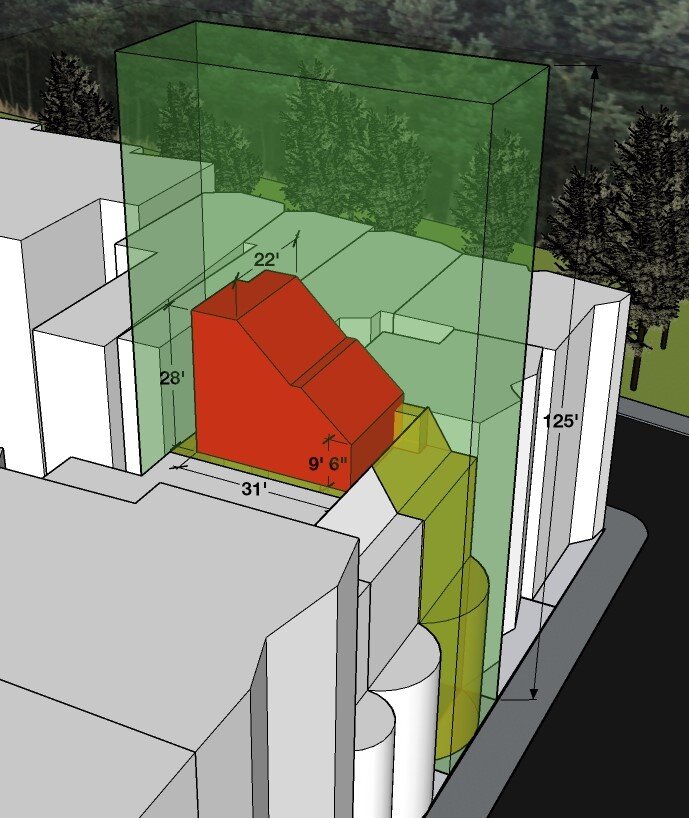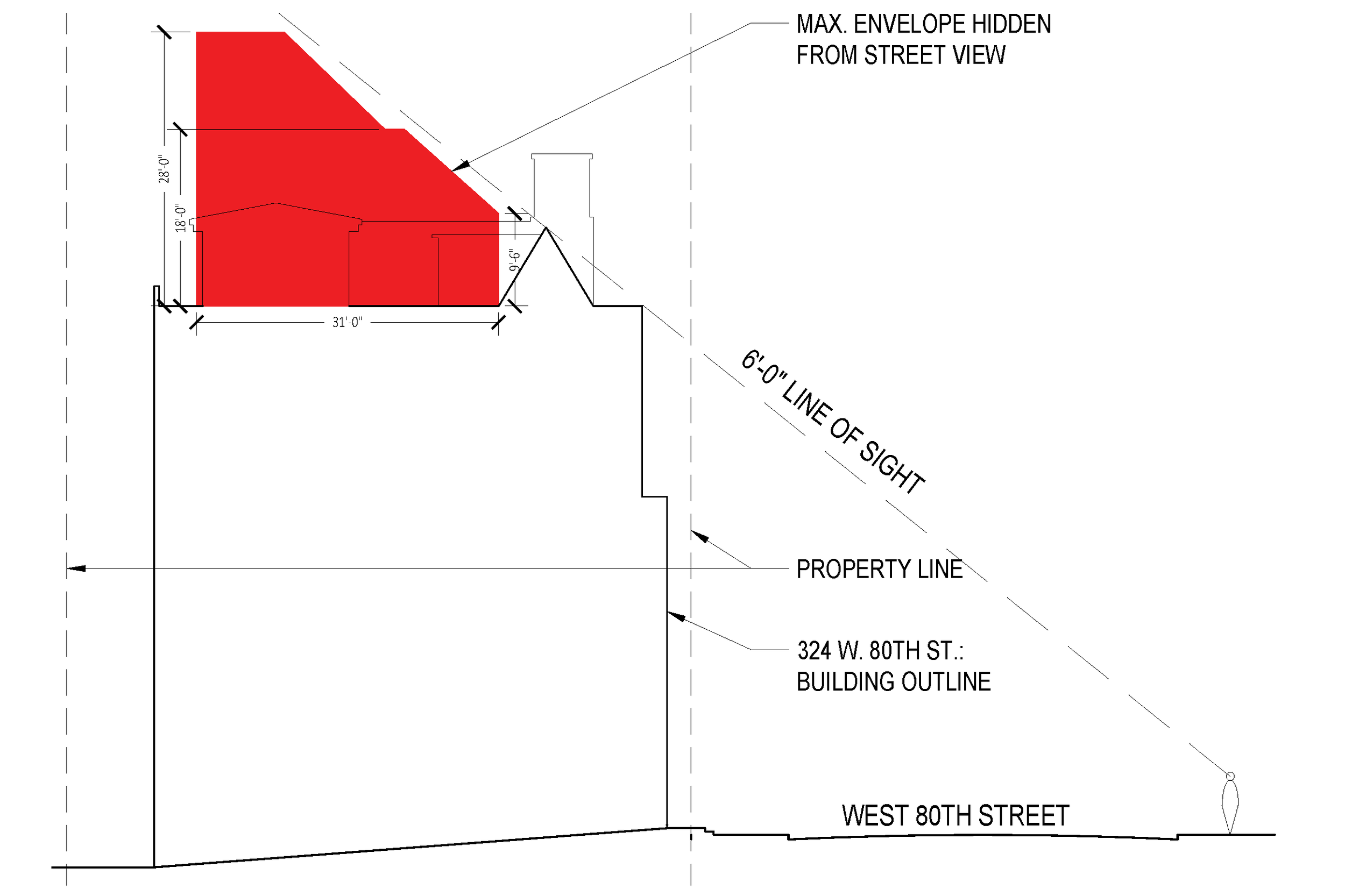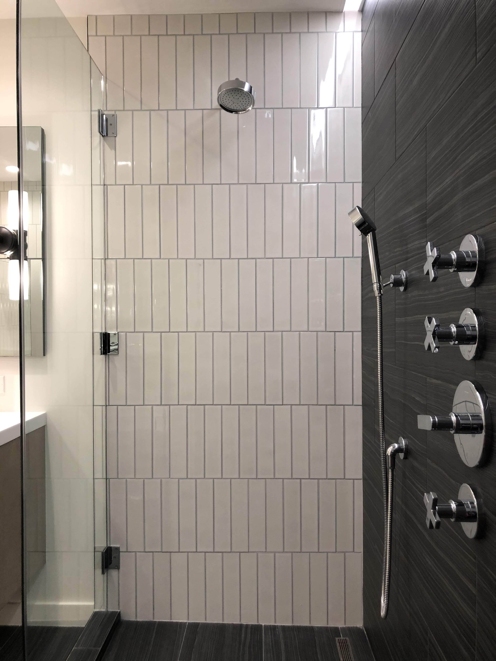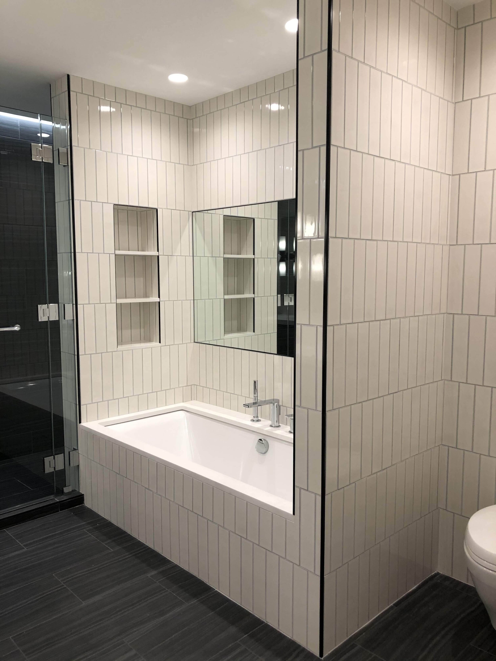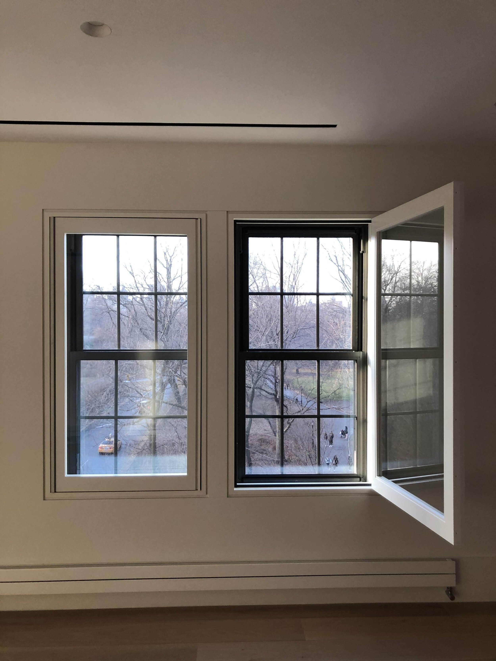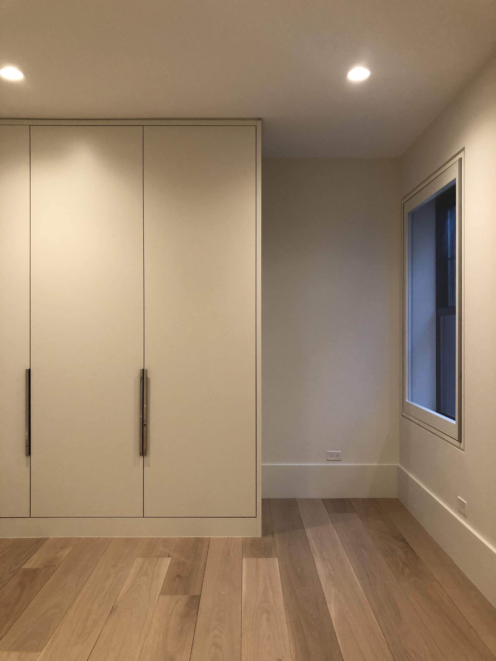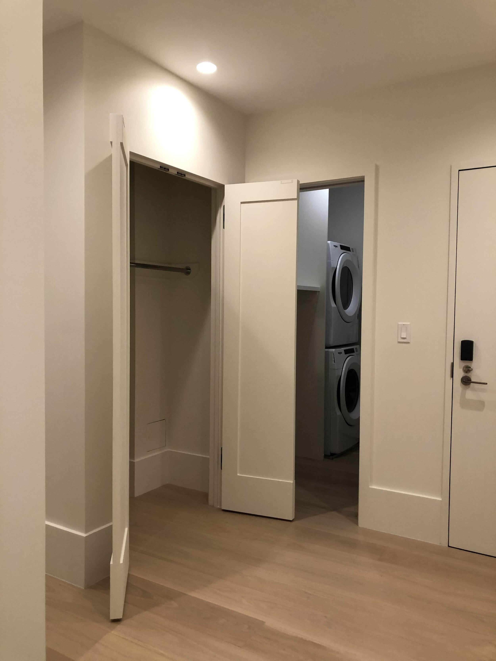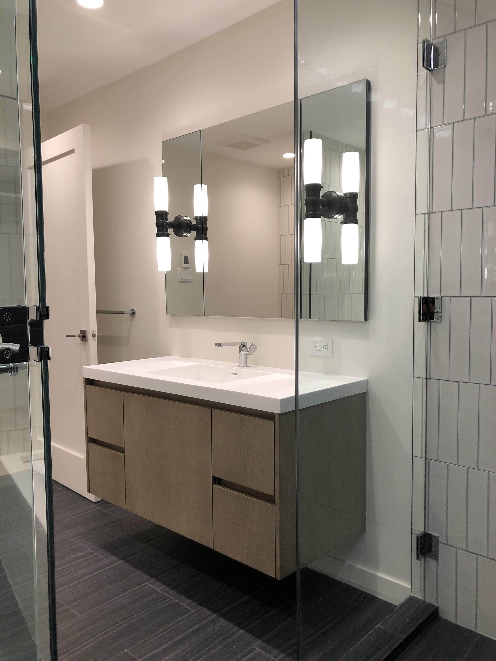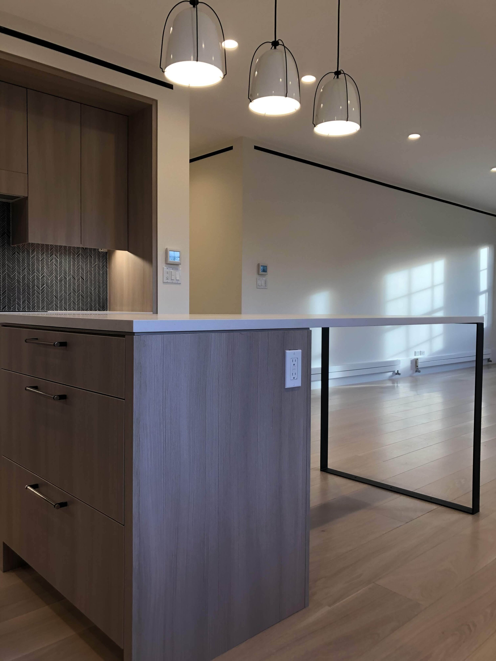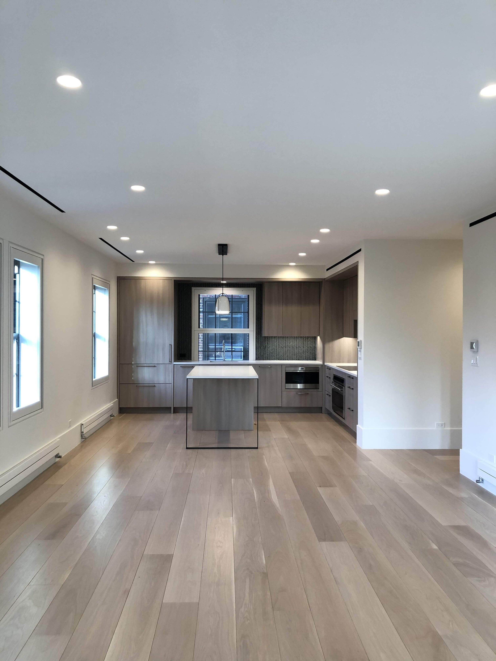Greenwich Village Unit Combination
Rojas AP worked closely with the unit owners general contractor, and interior designer to do a gut renovation of a combined unit in a landmark district. The scope of work consisted of combining a two-bedroom and one-bedroom apartment that acquired a spacious a dining room and living room with a wet bar. During the schematic design phase, Rojas AP focused on code compliance which included converting a 3-piece bathroom into an ADA adaptable powder room and a kitchenette into an ADA adaptable master bathroom. It was especially challenging to obtain approval from the Coop Board as the scope included mechanical work. Given the landmarked status of the building, throughwall units that were intended to be installed were not allowed as the units are located on the third floor facing the street where the stone facade of the building cannot be penetrated. The resolution was to install a ductless split AC system with a model that had less noise output than a traditional window AC unit. The board approved the condenser to be wall mounted in the rear courtyard. Rojas AP was also responsible for coordinating with the building’s expediting company to do the filings with the Landmarks Preservation Commission (LPC) and NYC Department of Buildings.
LOCATION
MANHATTAN, NY




