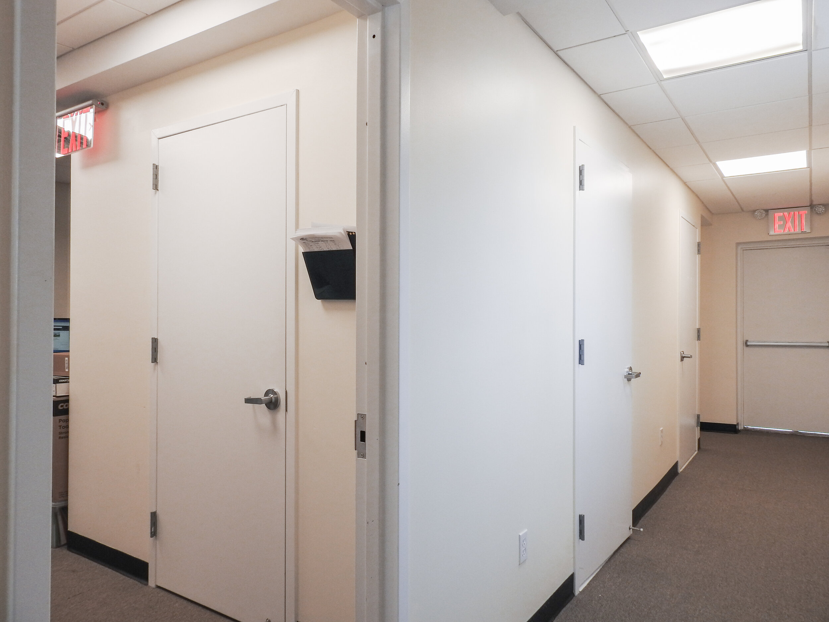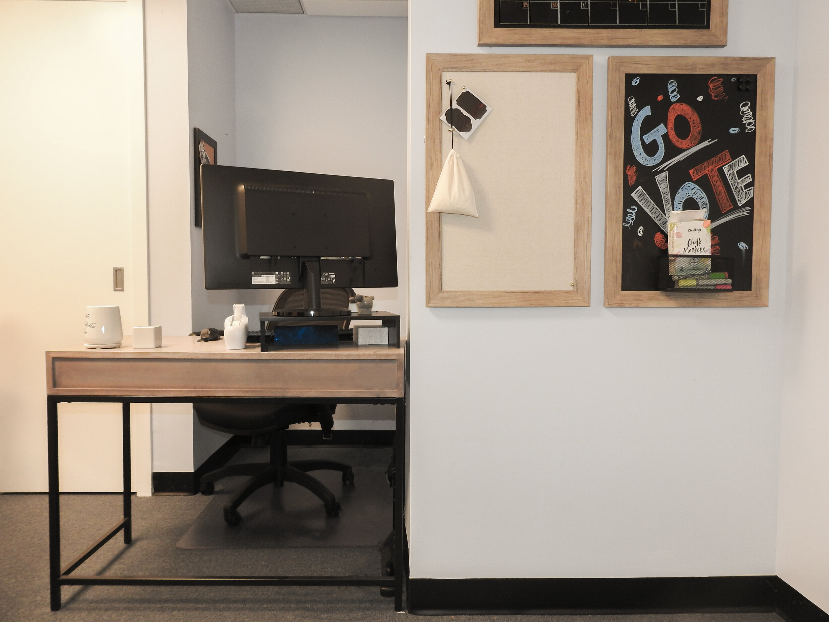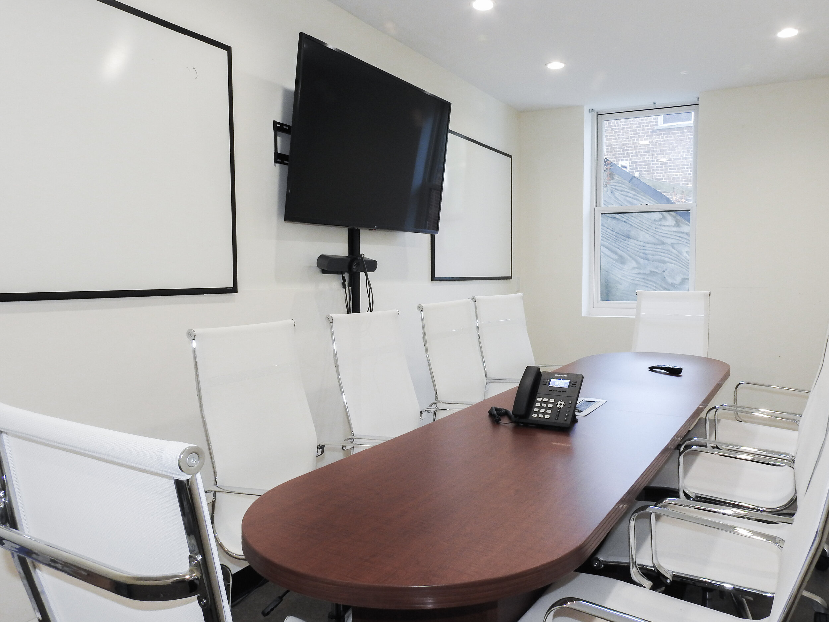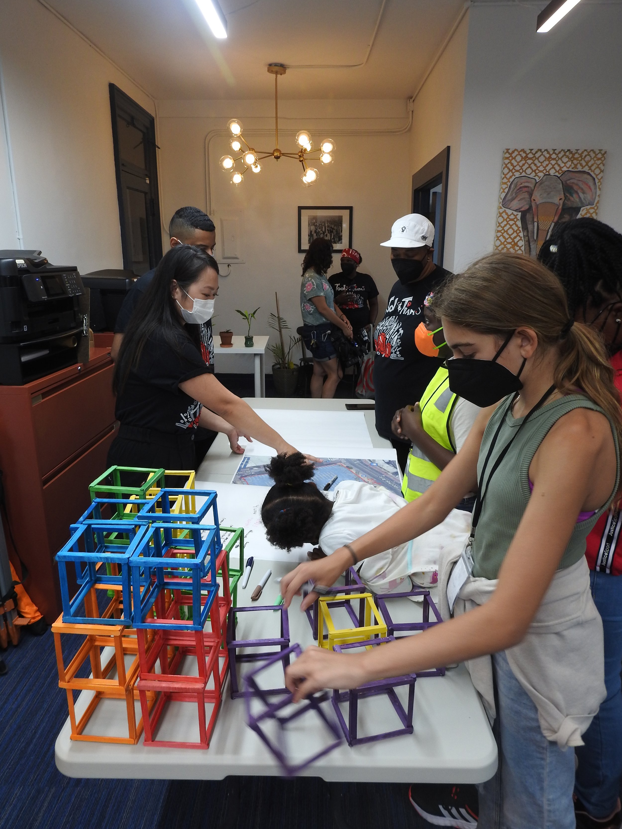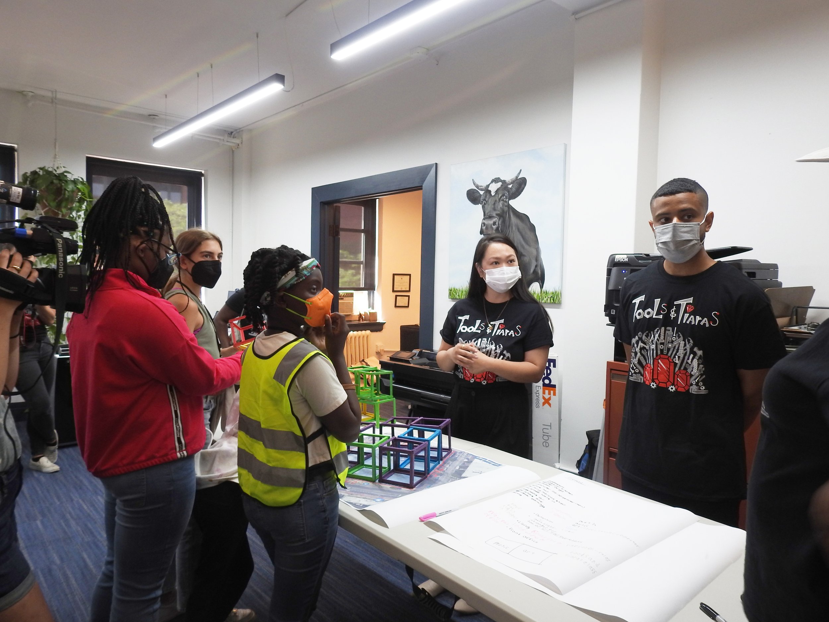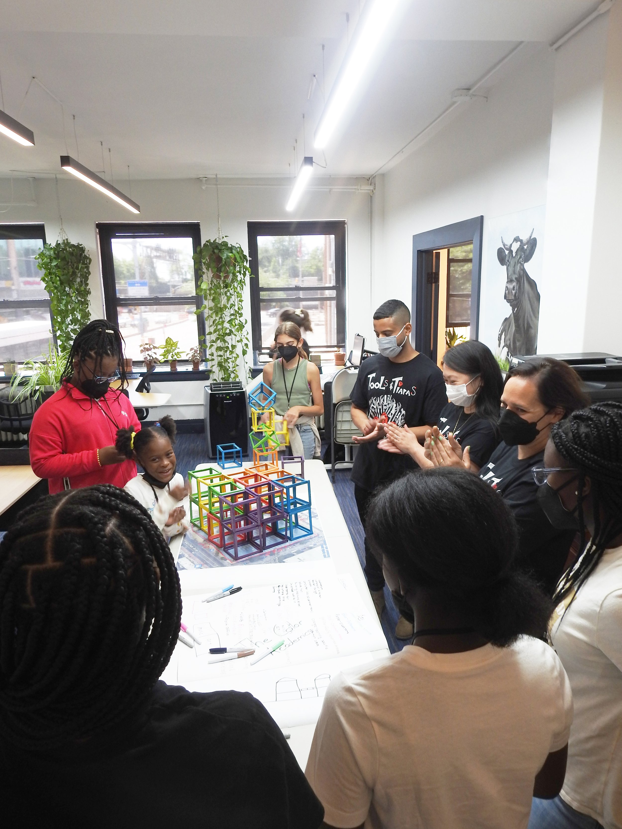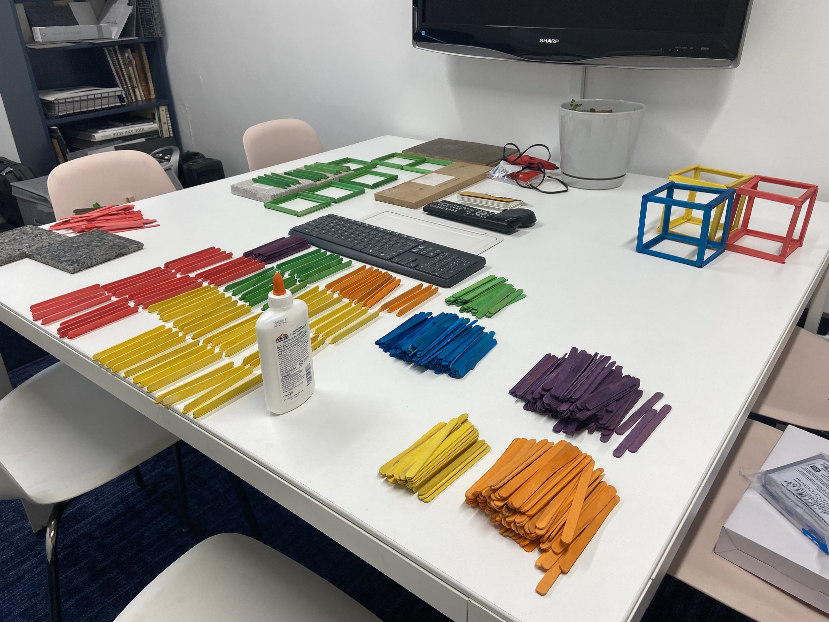Column Workshop
For Woman’s History Month 2023, Rojas AP worked with a group of young students from Tools & Tiaras Inc., a Jamaica-based not-for-profit group, at our local museum, King Manor Museum. Rojas AP worked together with Tools & Tiaras to develop the architectural background for the column activity. The activity was designed to teach the basics of a column and the different parts in order for the children to use what they learned to build their very own column. The process was developed with precut materials and a simple instruction manual. The children began the activity with a short mini-lesson on what a column is. With their newly acquired information, the children were able to use their instruction manual to start building their columns. Then they work semi-independently with the support of the staff to finish building their column. To personalize their column, the children were able to paint, color, and even add glitter to solidify the design of the project. In this joint effort, the children were able to understand the structure of a column with a hands-on approach and became a part of the design process.
LOCATION
QUEENS, NY







