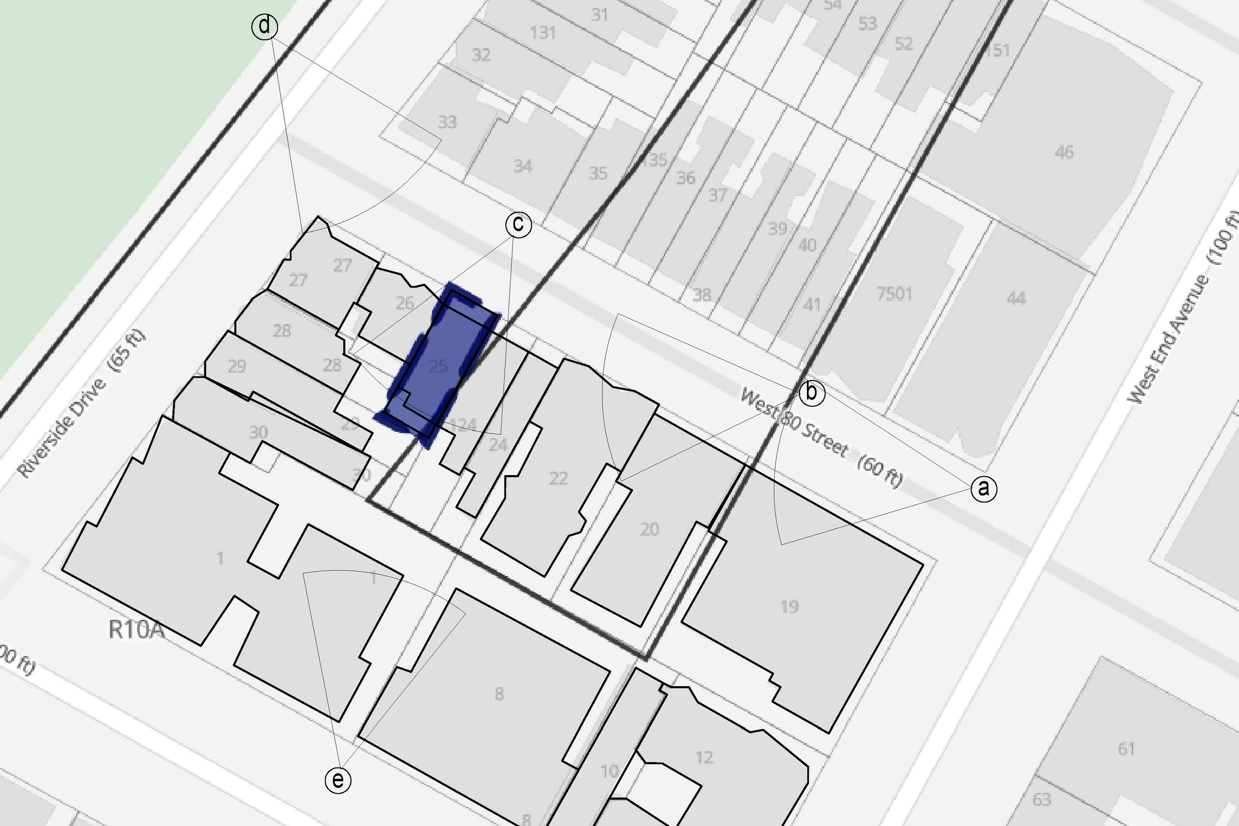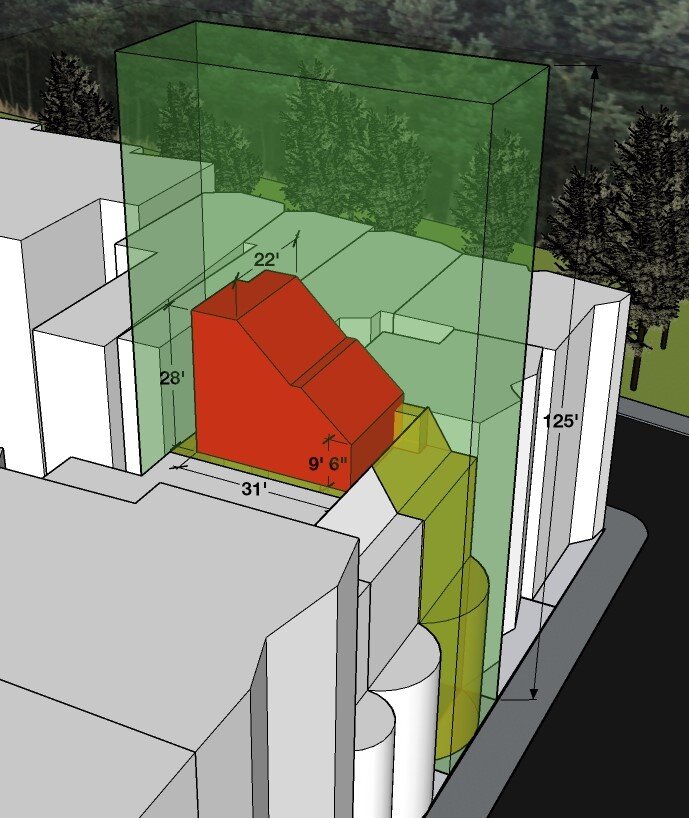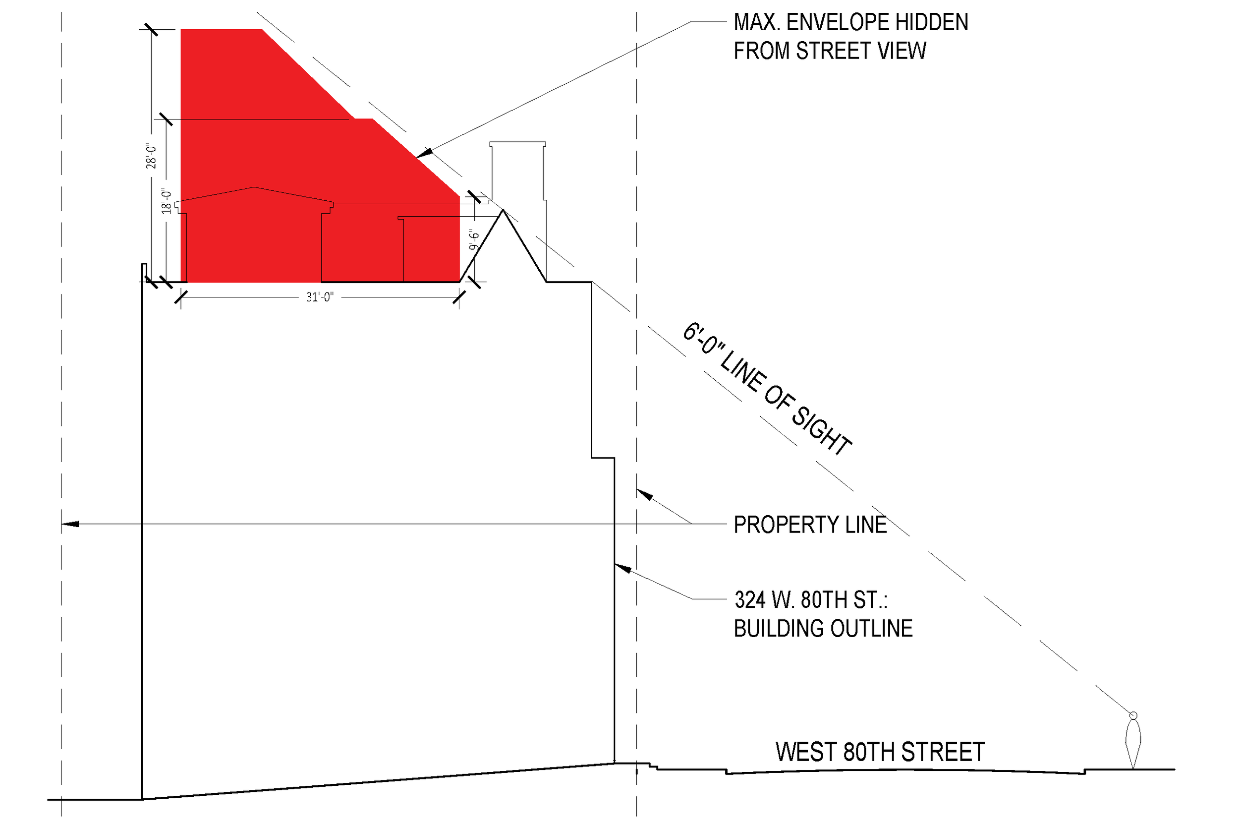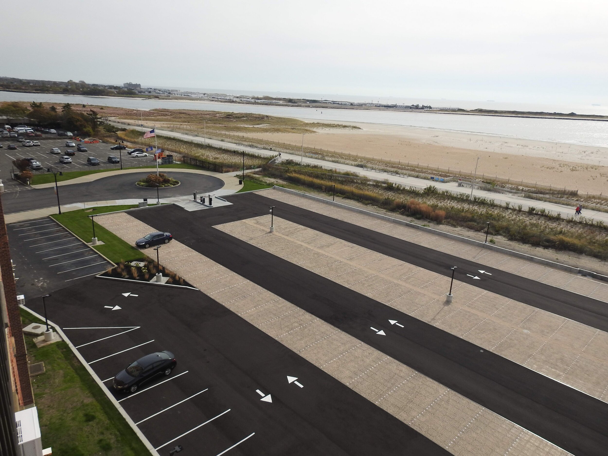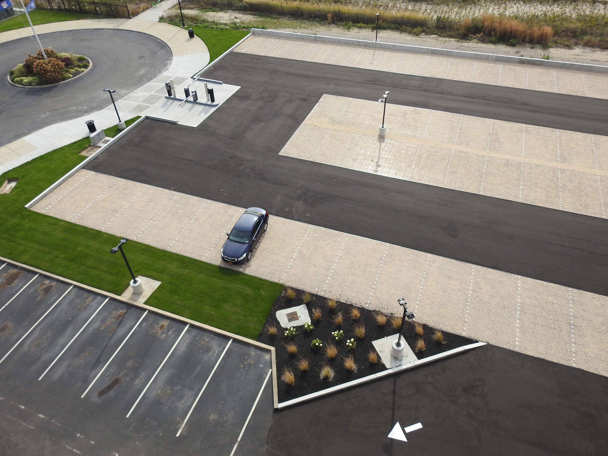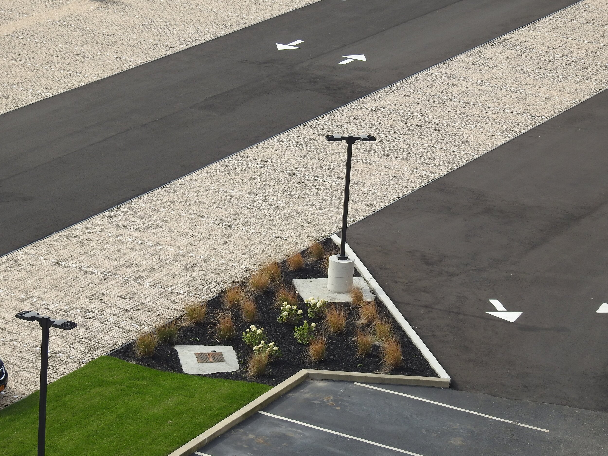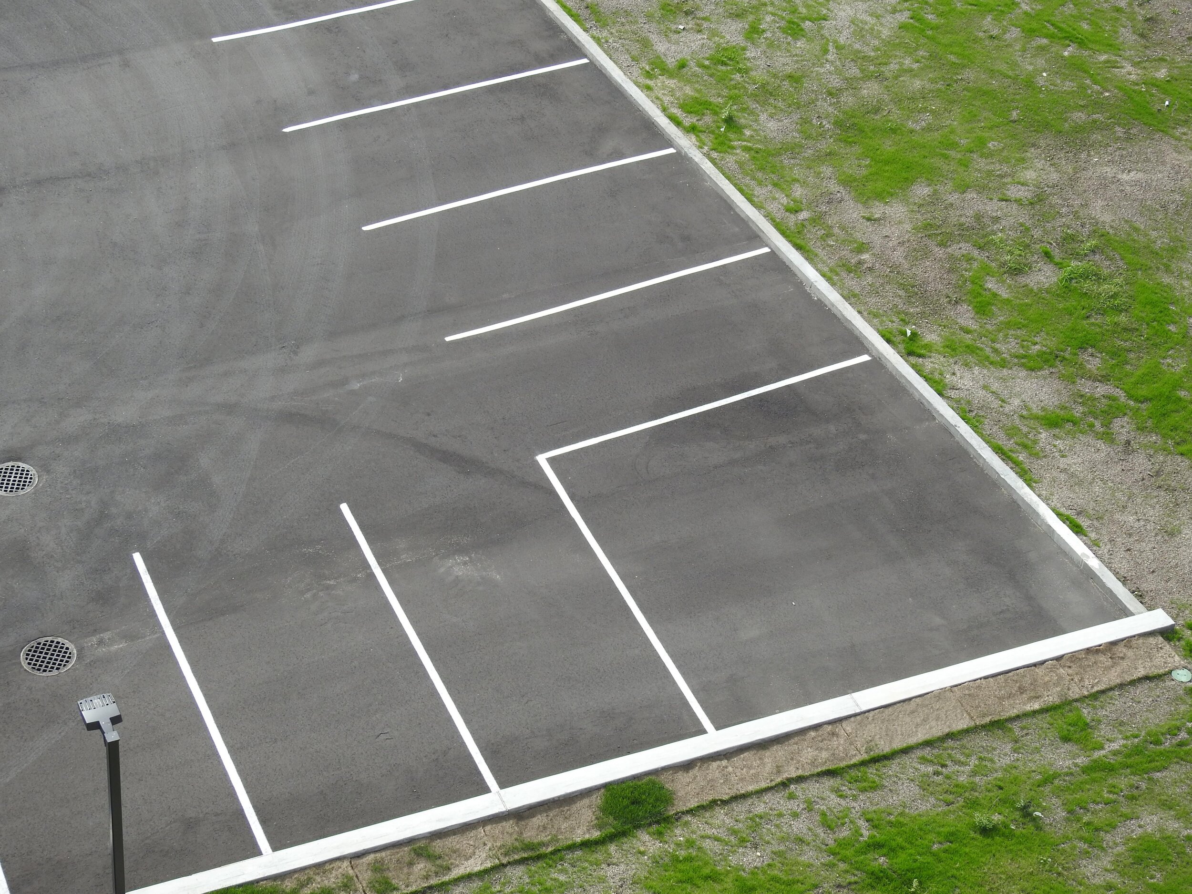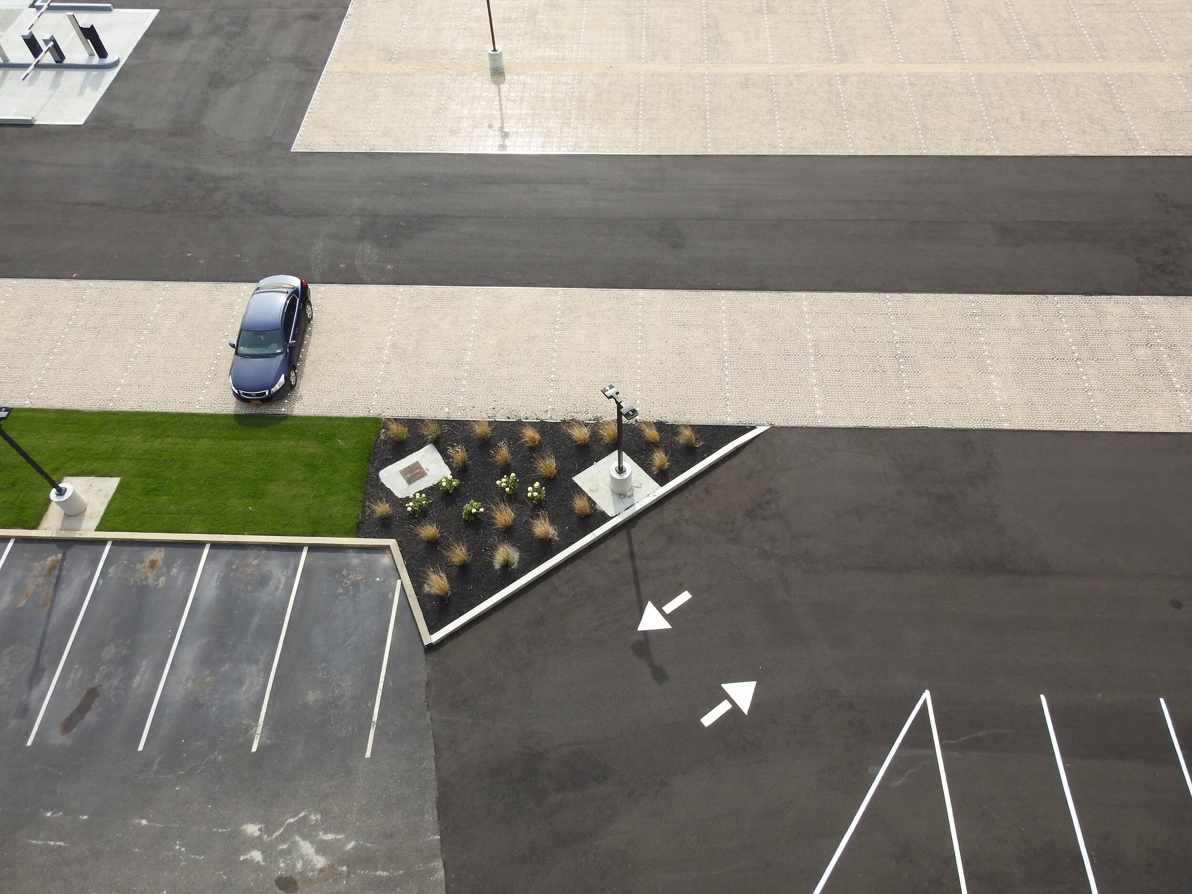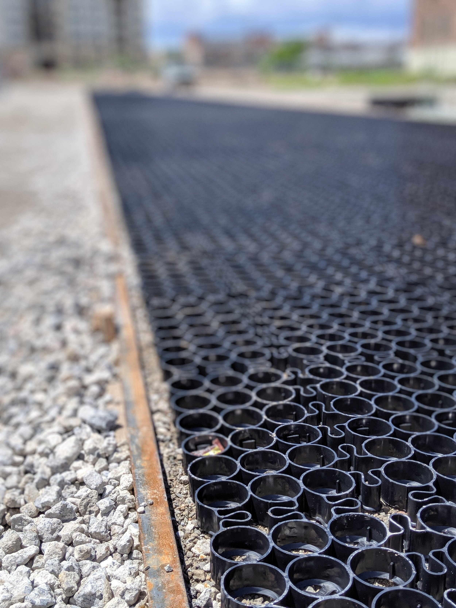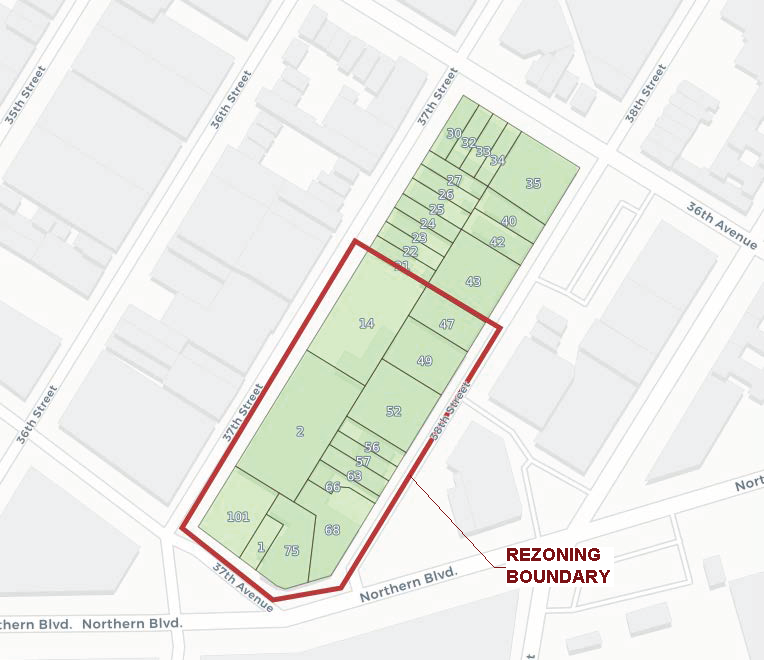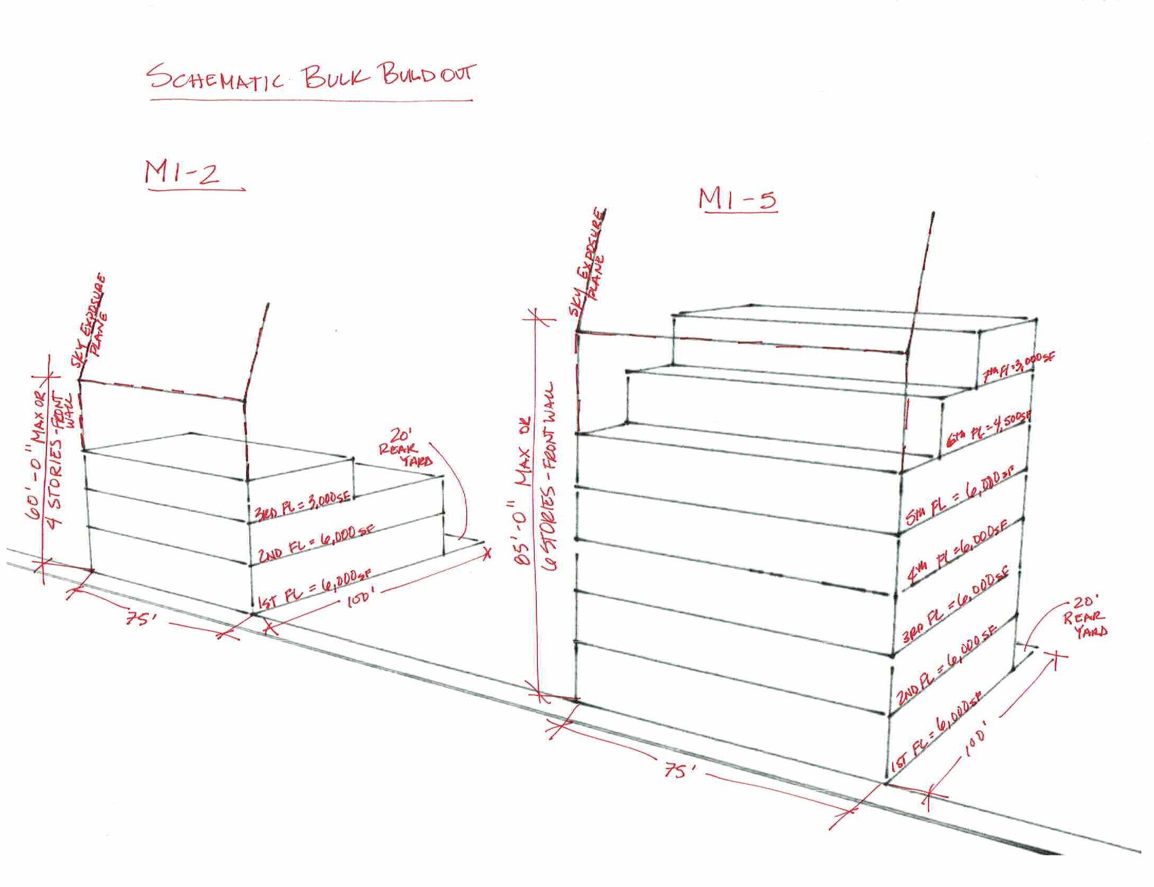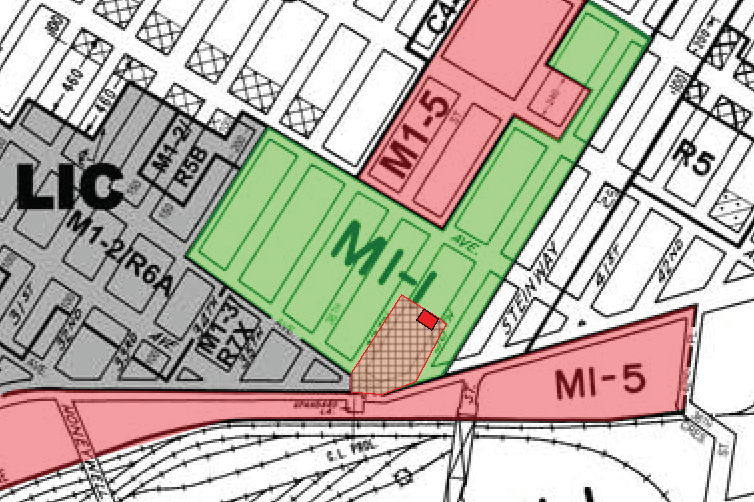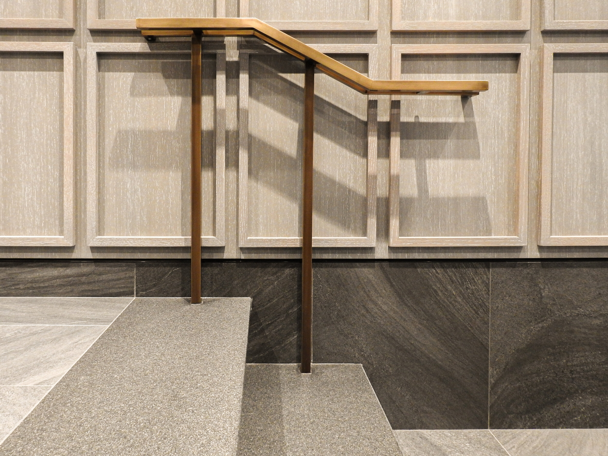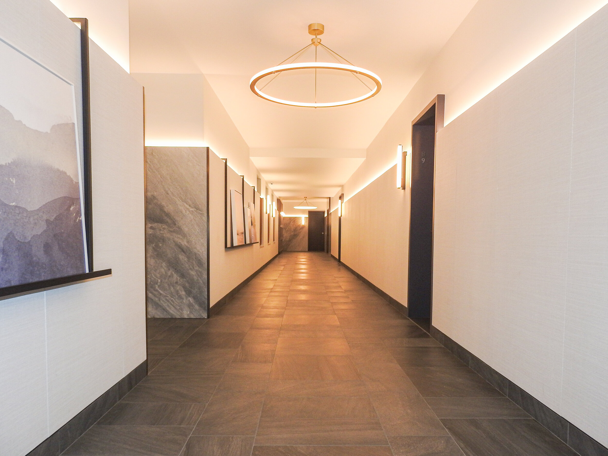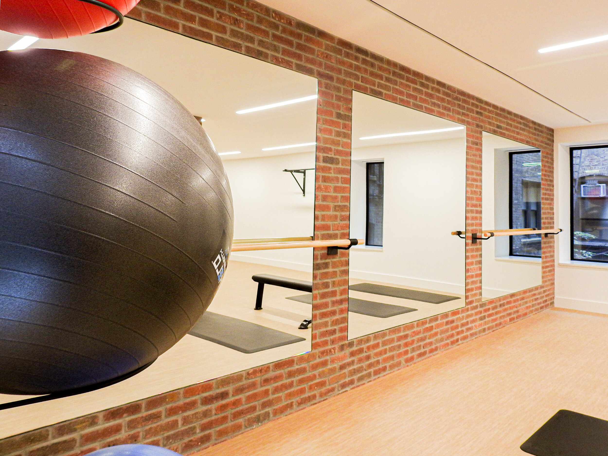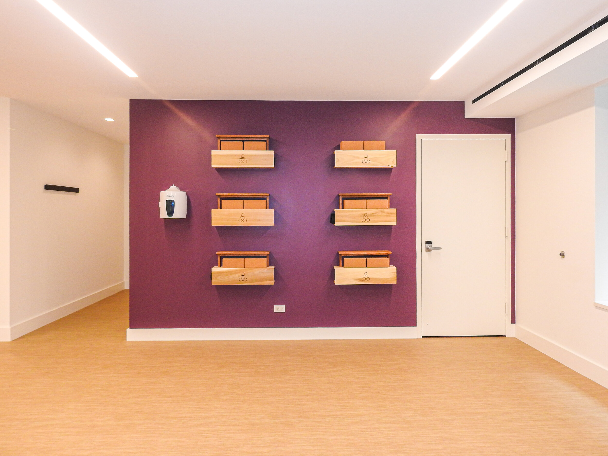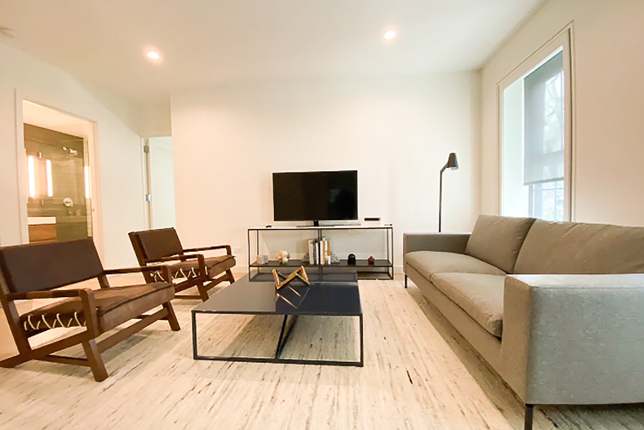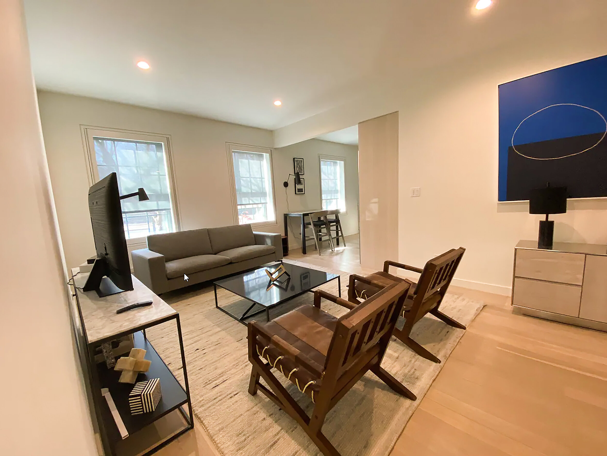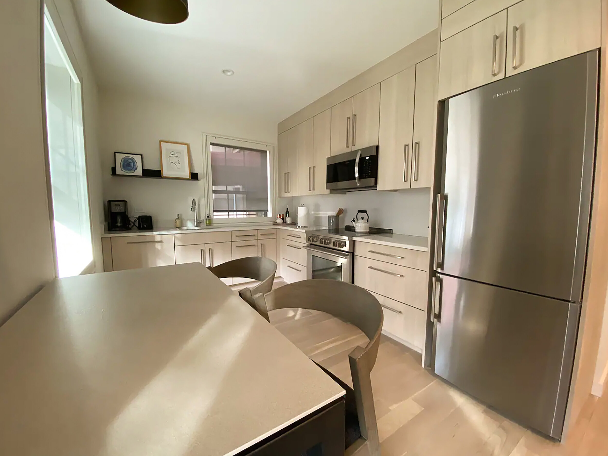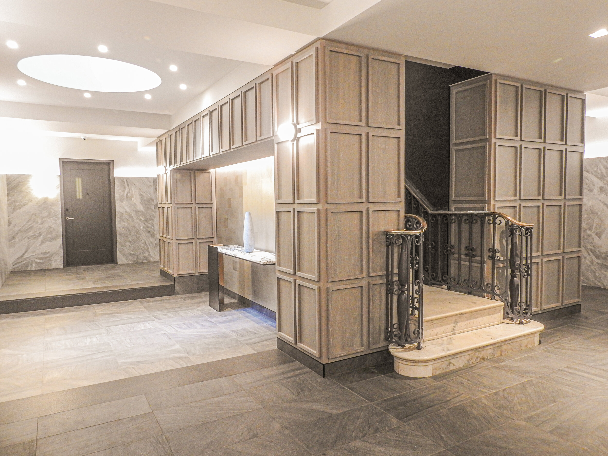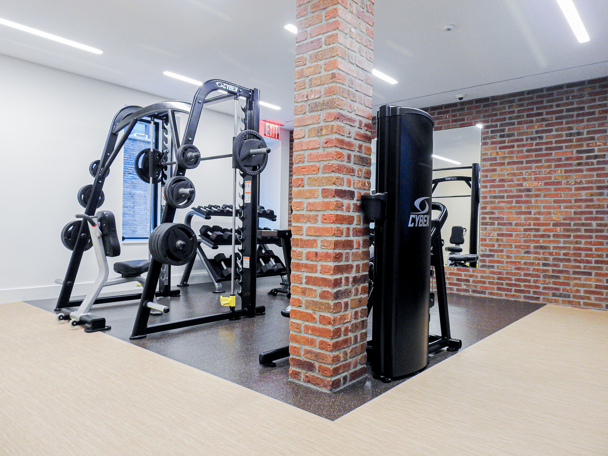Upper West Side Zoning Analysis
Rojas AP was hired by the prospective owner of the building to determine the vertical extension potential of the existing property. The client’s intent was to obtain LPC staff-level approval that would allow him to build a new story for a music room. Given that it is a building in a historic district, in addition to the bulk regulations set forth by the Landmarks Preservation Commission (LPC) Rules, NYC Zoning Resolution would apply. Rojas AP cross-referenced its findings and was able to determine that although the maximum height was 125’, the allowable LPC envelope dimensions were less. The analysis included a PDF with the building location map, a schematic building section, and an interactive video animation of the 3D model showing building bulk capacity from all street view locations shown in the location map.
LOCATION
NEW YORK, NY

