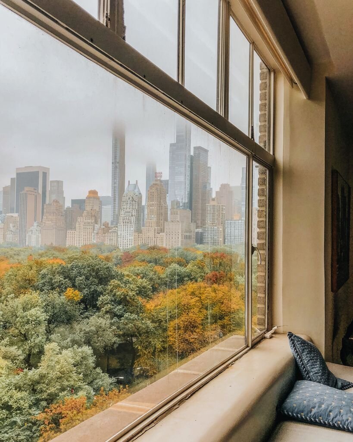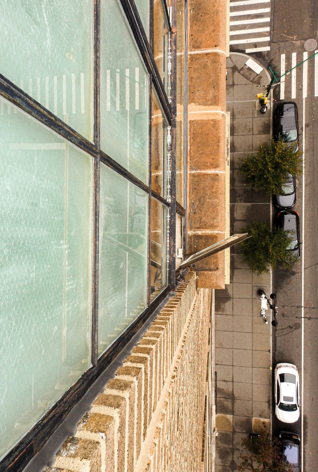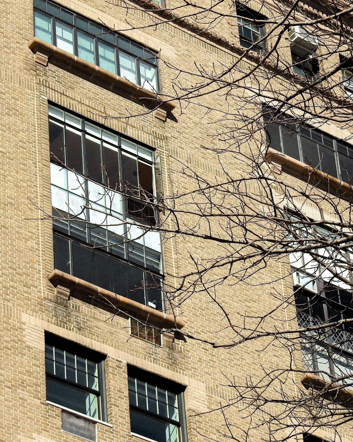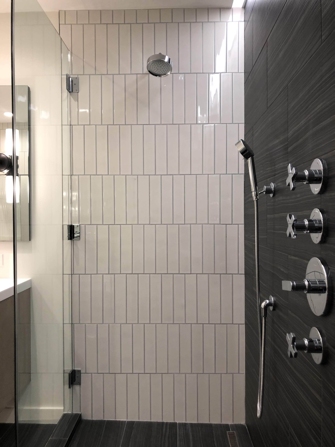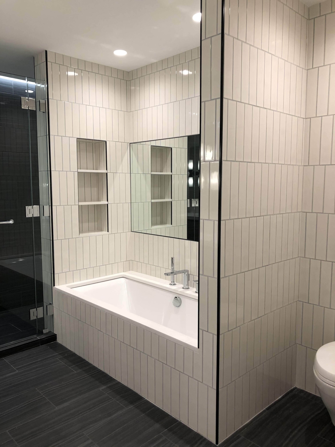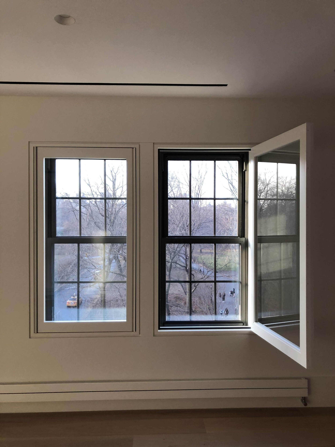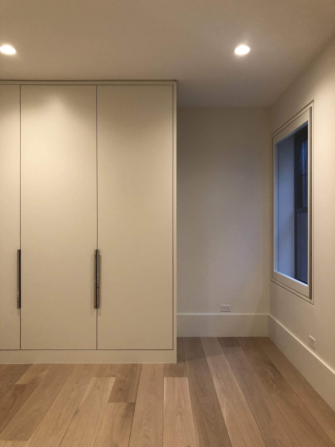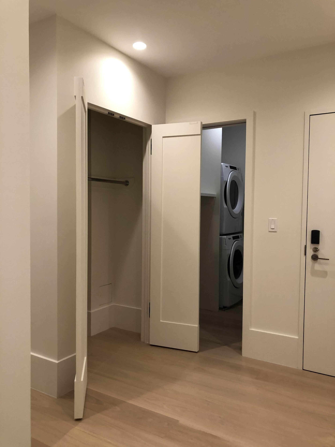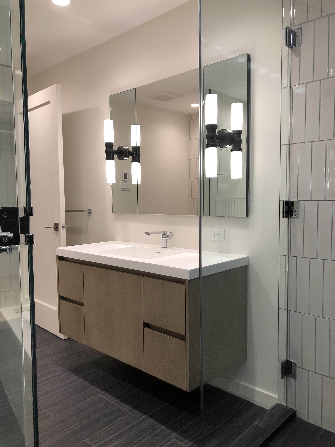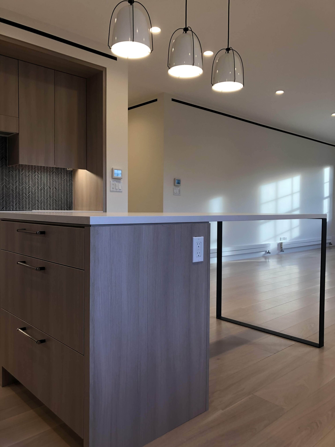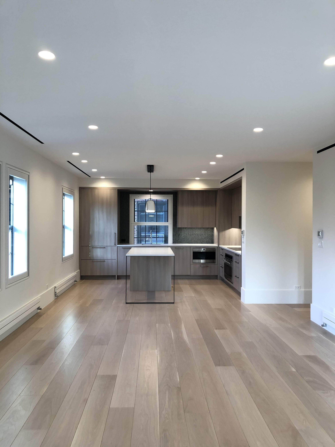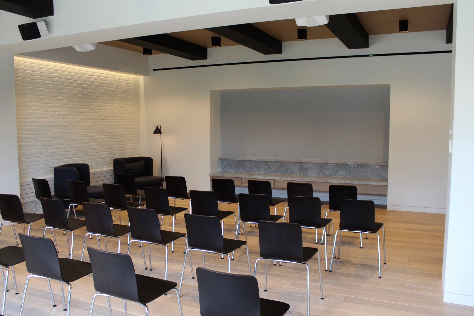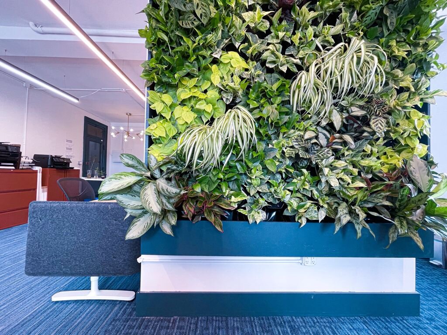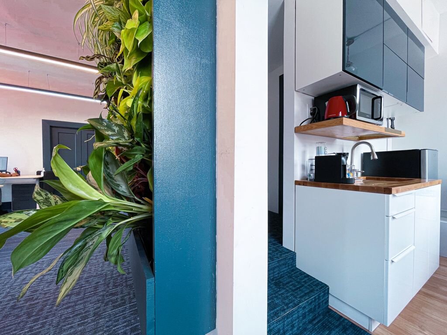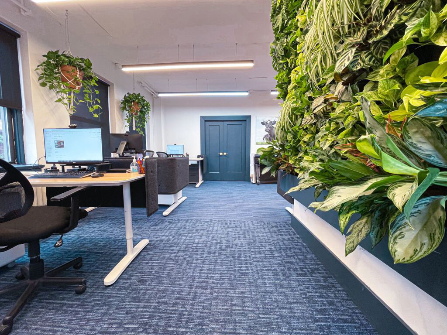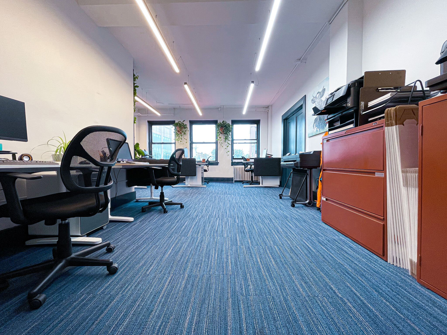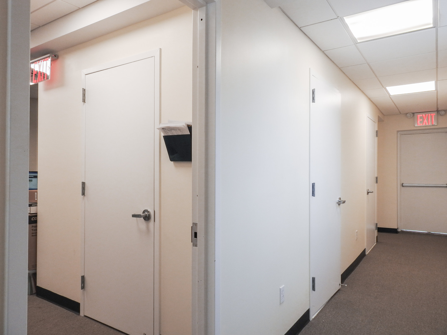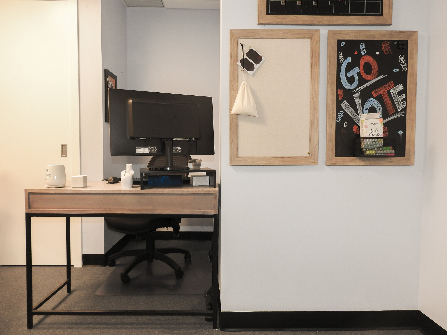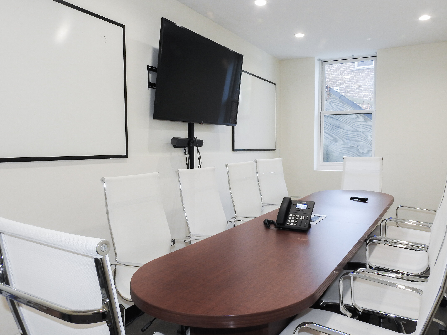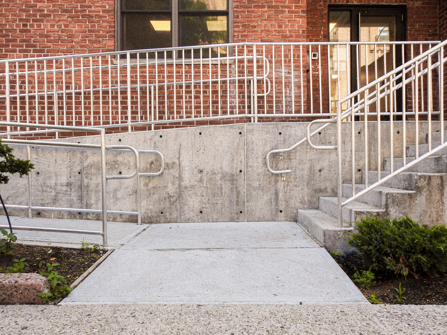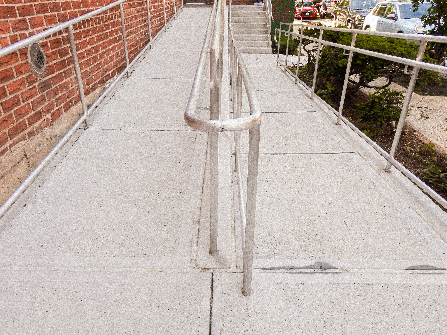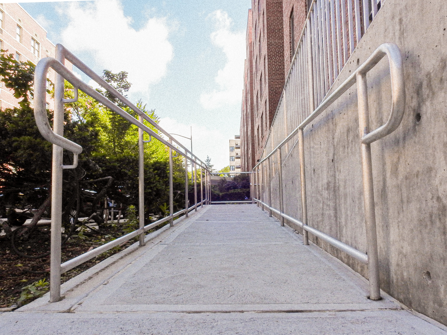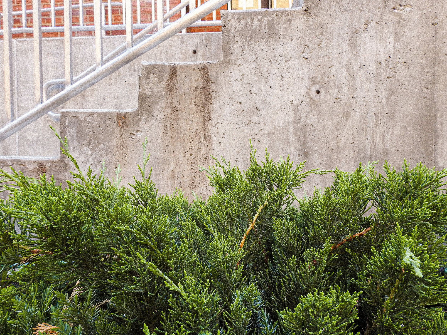Flatbush Single Family Renovation
Rojas AP was introduced to this job by Mike’s Home Solutions (MHS), a general contractor that already had a relationship with the owner of this house. Rojas AP was brought on to review the scope of work for code compliance and prepare drawings for NYC Department of Buildings (DOB) filing. The house was a childhood home that the client was looking to update for her family’s needs. The team at MHS worked closely with Rojas AP to create a base design plan that we were able to transform into a filing set for approvals. During plan review there were objections about the legitimacy of the third floor bedroom and bathroom. Without a Certificate of Occupancy, Rojas AP worked with historical photos and housing records to prove to the DOB that this bedroom met all historical code requirements and could remain as such. The construction phase went smoothly and Rojas AP was able to inspect and obtain final sign-off for this project.
LOCATION
BROOKLYN, NY




